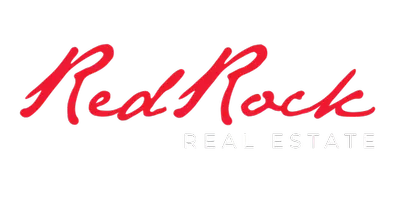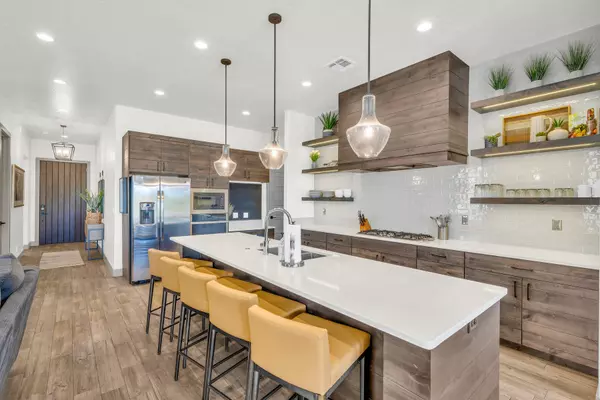5 Beds
5.5 Baths
3,272 SqFt
5 Beds
5.5 Baths
3,272 SqFt
Key Details
Property Type Townhouse
Sub Type Townhouse
Listing Status Active
Purchase Type For Sale
Square Footage 3,272 sqft
Price per Sqft $411
Subdivision Arcadia Vacation Resort
MLS Listing ID 24-250659
Bedrooms 5
Full Baths 5
HOA Fees $405/mo
Abv Grd Liv Area 1,774
Originating Board Washington County Board of REALTORS®
Year Built 2019
Annual Tax Amount $7,310
Tax Year 2023
Lot Size 2,613 Sqft
Acres 0.06
Property Description
Appointed with 5 spacious bedrooms and 5 full bathrooms, this beautiful villa provides comfortable accommodations for up to 21 guests and is being offered fully furnished. With a main floor primary suite, an additional main floor guest bedroom and a bunk room that sleeps 11, this villa accommodates all ages and mobilities. Additionally, the layout also provides two gathering areas, one being a recreation room that offers gaming of all kinds and plenty of cozy seating for movie nights, and two relaxing outdoor living areas that are shaded from the afternoon sun, perfect... for dining alfresco.
Whether your guests have planned a day of adventures visiting state and national parks, golfing, hiking the nearby trails, seeing a Tuacahn performance, or maybe even a little bit of everything, they will surely enjoy coming home to what is consistently regarded as a favorite feature, the incredible park like backyard and poolside location! Imagine being just steps away from the resort amenities which include a clubhouse, pools, waterslide, lazy river, hot tubs, pickleball, cornhole and much, much more!
This incredible investment opportunity provides the perfect accommodations for families, large groups, reunions, and other events right here in beautiful sunny southern Utah!
Location
State UT
County Washington
Area Greater St. George
Zoning Residential
Rooms
Master Bedroom 1st Floor
Dining Room No
Interior
Heating Natural Gas
Cooling Central Air
Fireplaces Number 1
Inclusions Window Coverings, Water Softner, Owned, Washer, Walk-in Closet(s), Sprinkler, Full, Sprinkler, Auto, Refrigerator, Range Hood, Patio, Covered, Oven/Range, Built-in, Microwave, Landscaped, Full, Garden Tub, Dryer, Disposal, Dishwasher, Deck, Covered, Ceiling Fan(s), Bath, Sep Tub/Shwr
Fireplace Yes
Exterior
Parking Features Attached
Garage Spaces 2.0
Pool Concrete/Gunite, Fenced, Heated, Hot Tub, In-Ground, Outdoor Pool
Community Features Sidewalks
Utilities Available Sewer Available, Culinary, City, Electricity Connected, Natural Gas Connected
View Y/N Yes
View City
Roof Type Tile
Street Surface Paved
Accessibility Accessible Bedroom, Accessible Central Living Area, Accessible Entrance
Building
Lot Description Curbs & Gutters, Terrain, Flat, Level
Story 2
Foundation Slab
Water Culinary
Structure Type Brick,Stucco
New Construction No
Schools
School District Snow Canyon High
Others
HOA Fee Include 405.0
Senior Community No
Acceptable Financing Conventional, Cash, 1031 Exchange
Listing Terms Conventional, Cash, 1031 Exchange

GET MORE INFORMATION
Agent | License ID: 5941813-SA00






