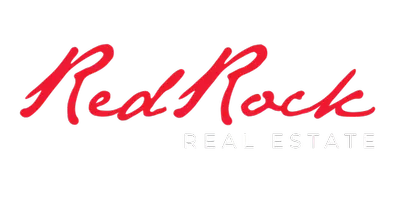3 Beds
2 Baths
2,092 SqFt
3 Beds
2 Baths
2,092 SqFt
Key Details
Property Type Single Family Home
Sub Type Single Family Residence
Listing Status Pending
Purchase Type For Sale
Square Footage 2,092 sqft
Price per Sqft $425
Subdivision Taviawk
MLS Listing ID 24-254663
Bedrooms 3
Full Baths 2
HOA Fees $41/mo
Abv Grd Liv Area 1,730
Originating Board Washington County Board of REALTORS®
Year Built 2012
Annual Tax Amount $3,133
Tax Year 2023
Lot Size 0.430 Acres
Acres 0.43
Property Description
Indoor: The thoughtfully designed open concept floor plan will deliver lovely Kayenta red rock views and world famous southwestern vistas that will invigorate and inspire. Just enough for those who are looking for more life out of modern desert living. Abundant natural light, calming and serene 601 is truly a little charmer.
Outdoor: The Private Salt Water Pool and Spa, outdoor grilling station/lanai will make you the local champion. New exterior stucco coating, beautiful water wise landscaping offer a welcome retreat when you return to base camp from your extraordinary adventures from one of the world's most sought after destinations. Ideally suited to be a primary or second home, 601 is a perfect location to enjoy the creative Kayenta lifestyle.
Enjoy miles of trails just outside your door with views of waterfalls after a desert downpour, the 6000-acre Santa Clara River Reserve, and close to the Kayenta Art Village, Xetava Cafe, Rusted Cactus Fine Dining and so much more.
Please note that the third bay of the three-car garage has been converted to a studio/media/man cave and could be removed to make room for a third vehicle.
PLEASE DO NOT ALLOW THE CATS TO GET OUT OF THE HOME.
EXCLUSIONS: Washer, dryer, range, and large wind sculpture are excluded from the sale.
Location
State UT
County Washington
Area Greater St. George
Zoning Residential, PUD
Direction Enter for Center Street in Ivins, turn right on 400 west then right at BrittleBush Way. Home is on the corner.
Rooms
Master Bedroom 1st Floor
Dining Room No
Interior
Heating Natural Gas
Cooling Central Air
Fireplaces Number 1
Inclusions Window, Double Pane, Window Coverings, Walk-in Closet(s), Sprinkler, Part, Sprinkler, Auto, Refrigerator, Patio, Uncovered, Patio, Covered, Outdoor Lighting, Microwave, Landscaped, Partial, Fenced, Partial, Disposal, Dishwasher, Ceiling Fan(s), Built in Barbecue
Fireplace Yes
Exterior
Parking Features Extra Depth, Garage Door Opener, Heated
Garage Spaces 3.0
Utilities Available Sewer Available, Rocky Mountain, Culinary, City, Electricity Connected, Natural Gas Connected
View Y/N Yes
View Lake
Roof Type Flat
Building
Lot Description Corner Lot
Story 1
Foundation Slab
Water Culinary
Structure Type Stucco
New Construction No
Schools
School District Snow Canyon High
Others
HOA Fee Include 41.66
Senior Community No
Acceptable Financing VA Loan, Conventional, Cash
Listing Terms VA Loan, Conventional, Cash

GET MORE INFORMATION
Agent | License ID: 5941813-SA00






