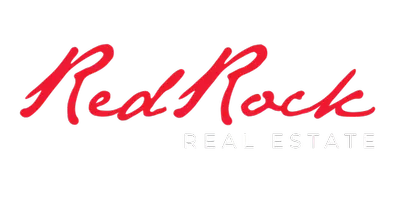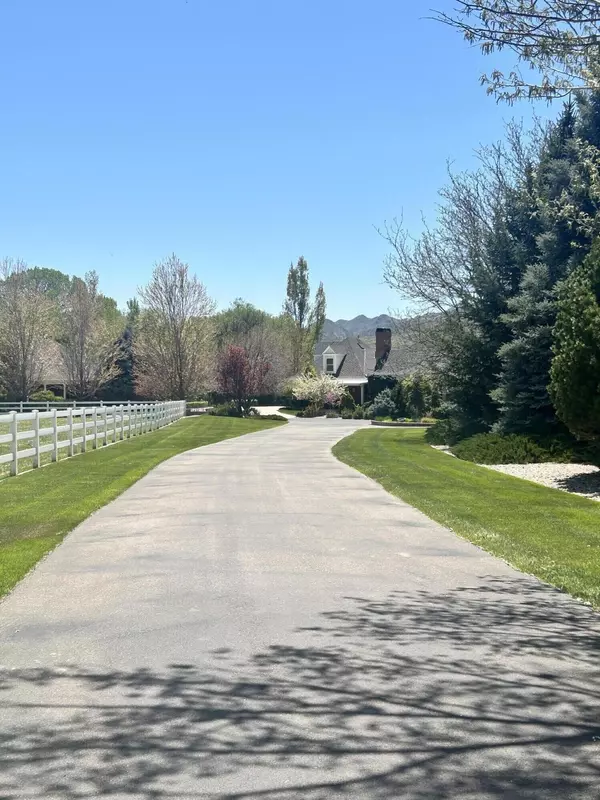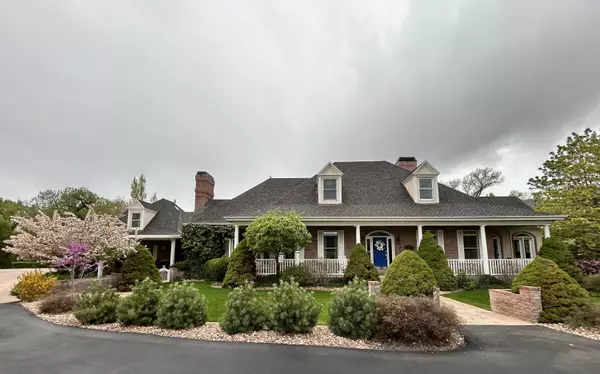5 Beds
6 Baths
7,555 SqFt
5 Beds
6 Baths
7,555 SqFt
Key Details
Property Type Single Family Home
Sub Type Single Family Residence
Listing Status Active
Purchase Type For Sale
Square Footage 7,555 sqft
Price per Sqft $688
MLS Listing ID 24-255848
Bedrooms 5
Full Baths 6
Abv Grd Liv Area 4,239
Originating Board Washington County Board of REALTORS®
Year Built 2007
Annual Tax Amount $5,956
Tax Year 2023
Lot Size 13.160 Acres
Acres 13.16
Property Description
A circular driveway welcomes you to the grandeur of the property, while a gated private drive ensures exclusivity and privacy. Nestled on meticulously manicured grounds spanning over 13 acres and adorned with a picturesque pond and fountain, 1960 sq. ft. barn and pasture, garden and shed, and fully fenced, sprinkled and mature landscaping. The property has security cameras and custom Christmas lights! The estate includes a private well with 20 acre-feet of water rights. Furthermore, this estate offers animal rights, allowing for the keeping of livestock or horses, catering to equestrian enthusiasts or those seeking a rural lifestyle.
Enjoy recreational activities with a tennis/pickleball court on the property, as well as a pool and pool house. The pool house has a complete gym, sauna, massage room, laundry room, and full kitchen. Additionally, an outdoor kitchen further enhances the outdoor living experience, allowing for seamless alfresco dining amidst the stunning surroundings. PLEASE SEE LIST OF INCLUDED AND EXCLUDED ITEMS under Documents.
The estate offers unparalleled views of the surrounding mountains, valley, and the iconic Kolob Mountains of Zion National Park.
Whether as a primary residence or a tranquil retreat, this incomparable estate offers a rare opportunity to own a piece of paradise in one of Utah's most coveted locations.
Location
State UT
County Washington
Area Outside Area
Zoning Residential
Direction https://maps.app.goo.gl/MGxZH63PA7SXYnYk9 From I-15, New Harmony Exit, head west on Hwy144; Turn right on Center St; Turn left on 145 E, Turn left on E 100 S, E 100 S becomes Rachel.
Rooms
Master Bedroom 1st Floor
Dining Room Yes
Interior
Heating Natural Gas
Cooling Central Air
Fireplaces Number 2
Inclusions Window Coverings, Washer, Walk-in Closet(s), Tennis Courts, Storage Shed(s), Sprinkler, Full, Second Kitchen, Sauna, Refrigerator, Range Hood, Patio, Covered, Oven/Range, Built-in, Outdoor Lighting, Microwave, Landscaped, Full, Horse Privileges, Freezer, Fenced, Partial, Dryer, Disposal, Dishwasher, Deck, Covered, Ceiling, Vaulted, Ceiling Fan(s), Built in Barbecue, Barns, Alarm/Security Sys
Fireplace Yes
Exterior
Parking Features Attached, See Remarks
Garage Spaces 3.0
Utilities Available Septic Tank, Electricity Connected, Natural Gas Connected
View Y/N Yes
View Mountain(s)
Roof Type Asphalt
Building
Lot Description Secluded, See Remarks
Story 3
Water Private, Rights, Owned, Well
Structure Type Brick,Stucco
New Construction No
Schools
School District Out Of Area
Others
Senior Community No
Acceptable Financing Conventional, Cash, 1031 Exchange
Listing Terms Conventional, Cash, 1031 Exchange

GET MORE INFORMATION
Agent | License ID: 5941813-SA00






