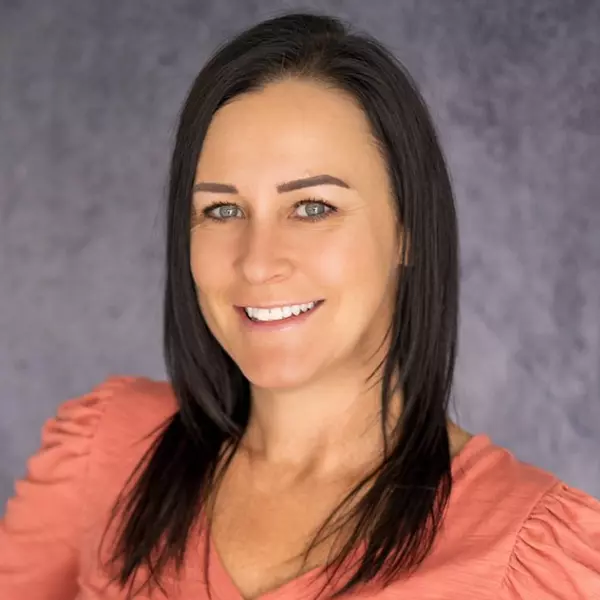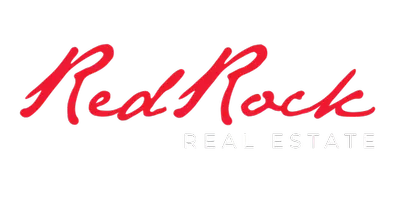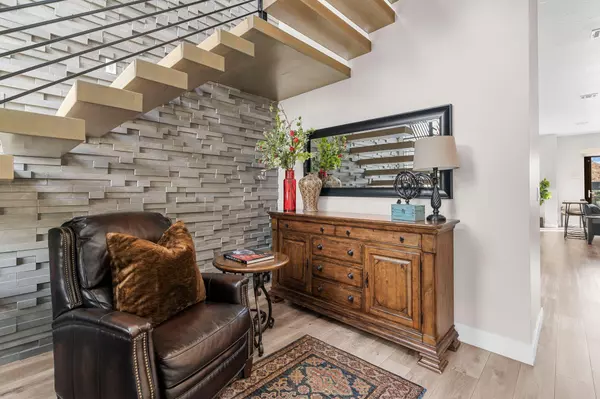
8 Beds
8.5 Baths
4,114 SqFt
8 Beds
8.5 Baths
4,114 SqFt
Key Details
Property Type Townhouse
Sub Type Townhouse
Listing Status Active
Purchase Type For Sale
Square Footage 4,114 sqft
Price per Sqft $437
Subdivision Eighth At Coral Canyon
MLS Listing ID 24-256368
Bedrooms 8
Full Baths 8
HOA Fees $200/mo
Abv Grd Liv Area 1,839
Originating Board Washington County Board of REALTORS®
Year Built 2018
Annual Tax Amount $9,412
Tax Year 2023
Lot Size 4,791 Sqft
Acres 0.11
Property Description
This spacious home features 8 master suites and 8.5 bathrooms, making it perfect for large families or groups. The gourmet kitchen includes a gas cooktop, stainless steel appliances, custom cabinetry, granite countertops, and ample seating, including a breakfast bar, kitchen table, and formal dining area.
The open-concept living area is bathed in natural light, comfortable seating, and seamless access to the outdoor space. Step outside to a private backyard oasis, complete with a swimming pool, hot tub, built-in BBQ, and expansive patio. Enjoy the serene golf course and mountain views from the lounge chairs or host gatherings in the lushly landscaped entertaining area.
Additional amenities include community trails, access to nearby outdoor recreation, and proximity to top attractions such as Sand Hollow State Park and multiple championship golf courses. Whether you're seeking adventure or relaxation, this home offers the perfect retreat in Southern Utah.
Don't miss this incredible opportunity to own a fully furnished turnkey nightly rental. Schedule your private showing today.
Square footage figures are provided as a courtesy estimate only and were obtained from county records . Buyer is advised to obtain an independent measurement.
Location
State UT
County Washington
Area Greater St. George
Zoning Residential
Rooms
Master Bedroom 1st Floor
Dining Room No
Interior
Heating Natural Gas
Cooling Central Air
Inclusions Washer, Refrigerator, Microwave, Landscaped, Full, Hot Tub, Dryer, Disposal, Dishwasher, Built in Barbecue
Exterior
Garage Attached, Garage Door Opener
Garage Spaces 2.0
Pool Outdoor Pool
Utilities Available Sewer Available, Rocky Mountain, Culinary, City, Electricity Connected
View Y/N Yes
View Golf Course
Roof Type Flat
Street Surface Paved
Building
Lot Description Cul-De-Sac
Story 2
Foundation Slab
Water Culinary
Structure Type Stucco
New Construction No
Schools
School District Pine View High
Others
HOA Fee Include 200.0

GET MORE INFORMATION

Agent | License ID: 5941813-SA00






