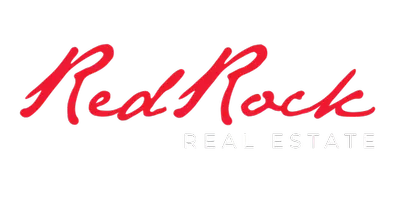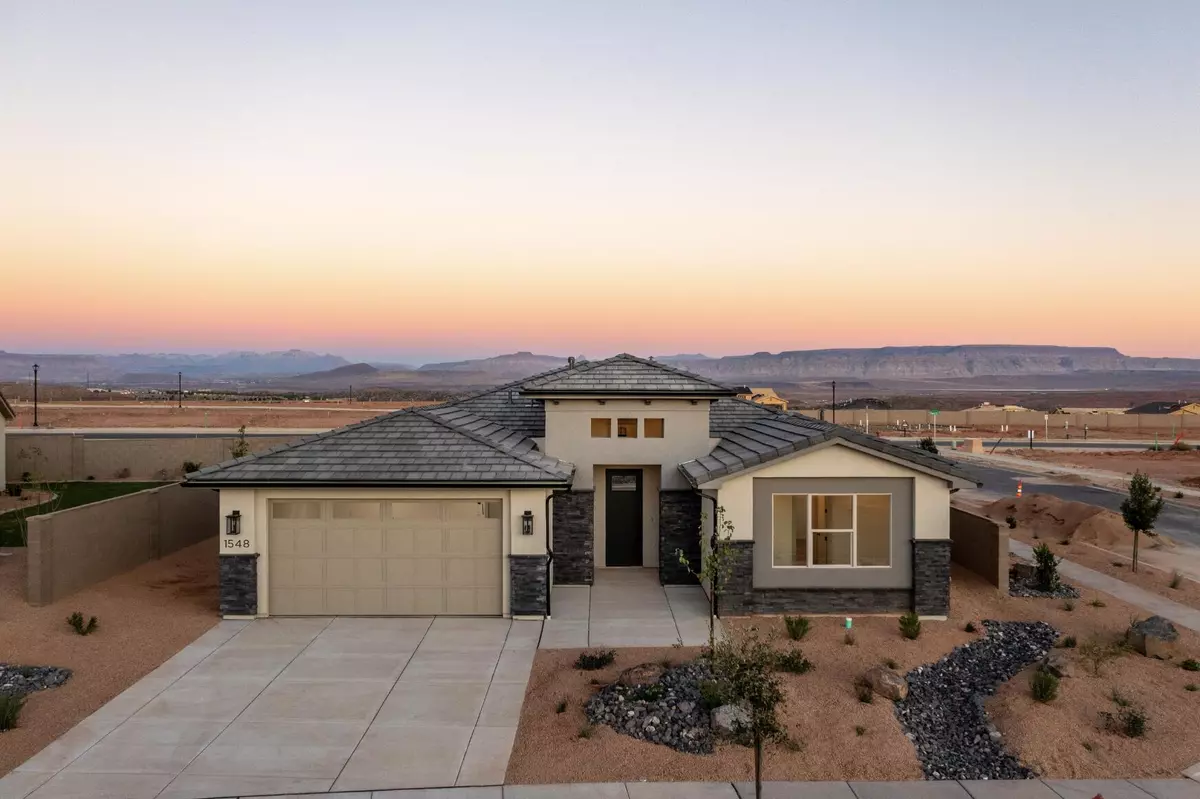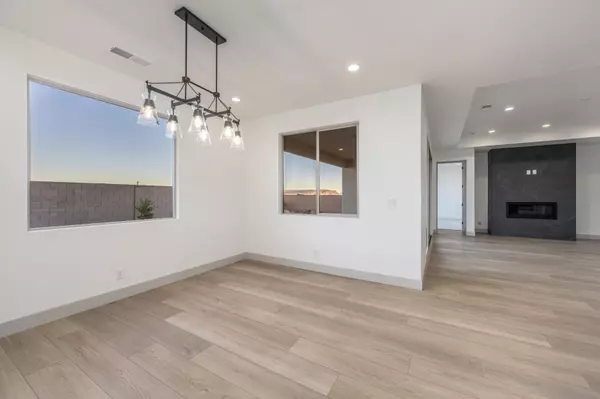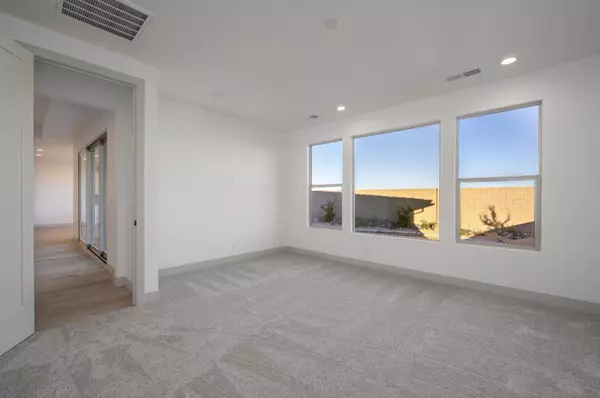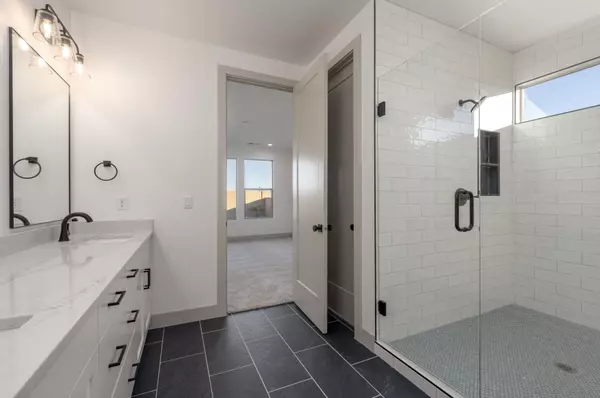4 Beds
3 Baths
2,350 SqFt
4 Beds
3 Baths
2,350 SqFt
Key Details
Property Type Single Family Home
Sub Type Single Family Residence
Listing Status Active
Purchase Type For Sale
Square Footage 2,350 sqft
Price per Sqft $331
Subdivision Solis At Coral Canyon
MLS Listing ID 25-257029
Bedrooms 4
Full Baths 3
HOA Fees $145/mo
Abv Grd Liv Area 2,350
Originating Board Washington County Board of REALTORS®
Year Built 2024
Lot Size 8,712 Sqft
Acres 0.2
Property Description
Location
State UT
County Washington
Area Greater St. George
Zoning Residential
Direction From Telegraph Street, turn onto Highland Parkway and proceed to the top of the mesa. Continue driving along Highland Parkway. Our sales office is located on the right-hand side, marked by its welcoming entrance. Please check in with the New Home Specialist at the sales office upon arrival.
Rooms
Master Bedroom 1st Floor
Dining Room No
Interior
Heating Natural Gas
Cooling Central Air
Fireplaces Number 1
Fireplace Yes
Exterior
Parking Features Attached
Garage Spaces 2.0
Pool Fenced, Heated, Hot Tub, In-Ground, Outdoor Pool, Resident Use Only
Community Features Sidewalks
Utilities Available Sewer Available, Culinary, City, Natural Gas Connected
View Y/N No
Roof Type Tile
Street Surface Paved
Building
Lot Description Corner Lot
Story 1
Foundation Slab
Water Culinary
Structure Type Rock,Stucco
New Construction No
Schools
School District Pine View High
Others
HOA Fee Include 145.0
Senior Community No
Acceptable Financing VA Loan, FHA, Conventional, Cash, 1031 Exchange
Listing Terms VA Loan, FHA, Conventional, Cash, 1031 Exchange

GET MORE INFORMATION
Agent | License ID: 5941813-SA00
