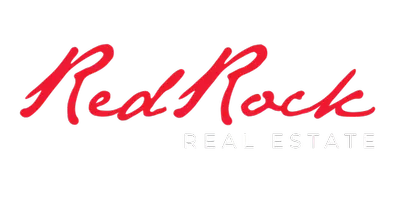3 Beds
2 Baths
1,736 SqFt
3 Beds
2 Baths
1,736 SqFt
Key Details
Property Type Single Family Home
Sub Type Single Family Residence
Listing Status Active
Purchase Type For Sale
Square Footage 1,736 sqft
Price per Sqft $273
Subdivision Silvercreek Townhomes
MLS Listing ID 25-257220
Bedrooms 3
Full Baths 2
HOA Fees $219/mo
Abv Grd Liv Area 1,736
Originating Board Washington County Board of REALTORS®
Year Built 1997
Annual Tax Amount $2,867
Tax Year 2024
Lot Size 3,920 Sqft
Acres 0.09
Property Description
Location
State UT
County Washington
Area Greater St. George
Zoning Residential
Direction From Dixie Dr, turn on 540 N, enter at Silvercreek club house entrance, turn left, turn right, turn first right, turn left on end of street #67 on left
Rooms
Master Bedroom 1st Floor
Dining Room Yes
Interior
Heating Natural Gas
Cooling Central Air
Inclusions Wired for Cable, Water Softner, Owned, Washer, Walk-in Closet(s), Sprinkler, Auto, Refrigerator, Patio, Covered, Oven/Range, Freestnd, Outdoor Lighting, Microwave, Landscaped, Full, Fenced, Partial, Dryer, Disposal, Dishwasher, Ceiling, Vaulted, Ceiling Fan(s), Bath, Sep Tub/Shwr
Exterior
Parking Features Attached, Garage Door Opener
Garage Spaces 2.0
Pool Concrete/Gunite, Fenced, Heated, Hot Tub, In-Ground, Indoor Pool, Outdoor Pool
Community Features Sidewalks
Utilities Available Sewer Available, Culinary, City, Electricity Connected, Natural Gas Connected
View Y/N No
Roof Type Tile
Street Surface Paved
Building
Story 1
Foundation Slab
Water Culinary
Structure Type Stucco
New Construction No
Schools
School District Snow Canyon High
Others
HOA Fee Include 219.0
Senior Community No
Acceptable Financing FHA, Conventional, Cash, 1031 Exchange
Listing Terms FHA, Conventional, Cash, 1031 Exchange

GET MORE INFORMATION
Agent | License ID: 5941813-SA00






