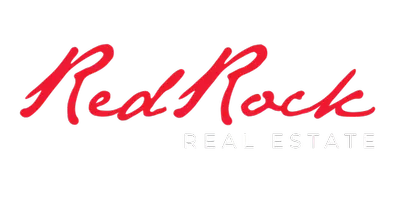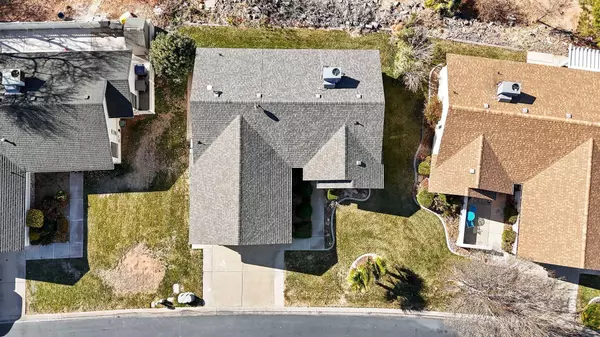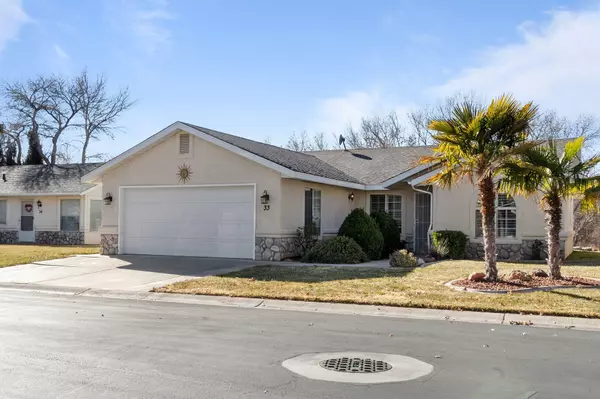3 Beds
2 Baths
1,250 SqFt
3 Beds
2 Baths
1,250 SqFt
Key Details
Property Type Single Family Home
Sub Type Single Family Residence
Listing Status Pending
Purchase Type For Sale
Square Footage 1,250 sqft
Price per Sqft $299
Subdivision Shadow Creek
MLS Listing ID 25-257296
Bedrooms 3
Full Baths 2
HOA Fees $215/mo
Abv Grd Liv Area 1,250
Originating Board Washington County Board of REALTORS®
Year Built 1992
Annual Tax Amount $2,224
Tax Year 2024
Lot Size 4,356 Sqft
Acres 0.1
Property Description
Location
State UT
County Washington
Area Greater St. George
Zoning Residential
Direction Off of Dixie Drive, turn right onto Auto Mall Dr and then Left onto Indian Hills Dr for 1.7 miles, turn left onto Private Street, then another left at the end of the road, then an immediate right turn, it is the 5th home from the corner.
Rooms
Master Bedroom 1st Floor
Dining Room No
Interior
Heating Electric, Heat Pump
Cooling AC / Heat Pump
Inclusions Window Coverings, Washer, Sprinkler, Full, Refrigerator, Patio, Uncovered, Oven/Range, Freestnd, Outdoor Lighting, Microwave, Landscaped, Full, Dryer
Exterior
Parking Features Attached, Garage Door Opener
Garage Spaces 2.0
Pool Heated, Hot Tub, In-Ground, Indoor Pool
Community Features Sidewalks
Utilities Available Sewer Available, Culinary, City, Electricity Connected
View Y/N Yes
View Valley
Roof Type Asphalt
Street Surface Paved
Building
Lot Description Curbs & Gutters, Secluded, Terrain, Flat, Level
Story 1
Foundation Slab
Water Culinary
Structure Type Rock,Stucco
New Construction No
Schools
School District Dixie High
Others
HOA Fee Include 215.0
Senior Community No
Acceptable Financing VA Loan, FHA, Conventional, Cash
Listing Terms VA Loan, FHA, Conventional, Cash

GET MORE INFORMATION
Agent | License ID: 5941813-SA00






