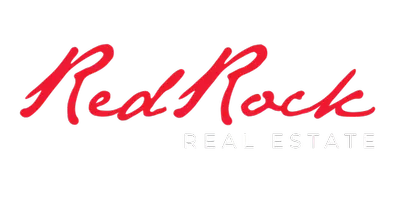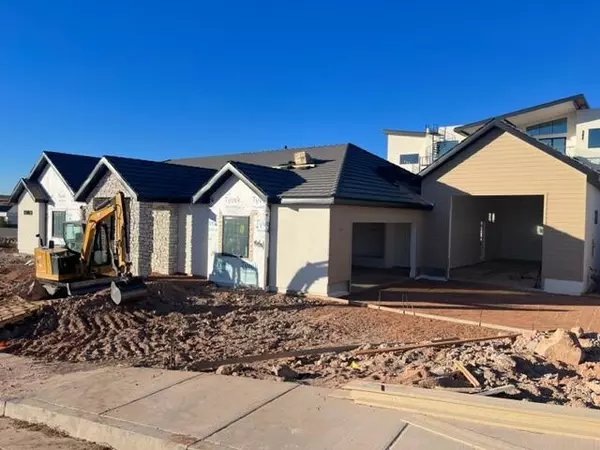4 Beds
3.5 Baths
3,043 SqFt
4 Beds
3.5 Baths
3,043 SqFt
Key Details
Property Type Single Family Home
Sub Type Single Family Residence
Listing Status Active
Purchase Type For Sale
Square Footage 3,043 sqft
Price per Sqft $325
Subdivision Grand Heights
MLS Listing ID 25-257324
Bedrooms 4
Full Baths 3
Abv Grd Liv Area 3,043
Originating Board Washington County Board of REALTORS®
Year Built 2024
Annual Tax Amount $1,596
Tax Year 2025
Lot Size 0.360 Acres
Acres 0.36
Property Description
Also, enjoy off road adventures to PINE VALLEY Mountain, Oak Grove & Silver Reef, with immediate access from this gorgeous home & property.
This new home boasts 4 bedrooms, with Office, 3.5 bathrooms & many upgrades.
It has 10' ceilings throughout home & coffered ceilings in multiple rooms, to give it an open feel.
The oversized 2 car garage with extra deep RV Garage is sure to please everyone.
This beautiful home includes a casita off front door, with its own entrance and full bathroom for guests.
The kitchen is open, spacious and will suit the most sophisticated tastes, with high efficiency appliances, 2 ovens & more.
Home includes, water softener, washer/dryer & 220 outlet in garage
Location
State UT
County Washington
Area Greater St. George
Zoning Residential
Direction Heading northeast on Red Hills Parkway, take a left on Cottonwood Springs Rd, heading northwest up the hill about one mile. Then take a right on Red Rock Rd, heading East. The home is a block and a half up the street on left.
Rooms
Master Bedroom 1st Floor
Dining Room No
Kitchen true
Interior
Heating Natural Gas
Cooling Central Air
Fireplaces Number 1
Inclusions Wired for Cable, Window, Double Pane, Water Softner, Owned, Washer, Walk-in Closet(s), Sprinkler, Part, Sprinkler, Auto, Smart Wiring, Refrigerator, Patio, Covered, Oven/Range, Built-in, Outdoor Lighting, Mother-in-Law Apt, Microwave, Landscaped, Partial, Home Warranty, Handicap Features, Garden Tub, Fenced, Partial, Dryer, Disposal, Dishwasher, Ceiling, Vaulted, Ceiling Fan(s), Casita, Bath, Sep Tub/Shwr, Awnings
Fireplace Yes
Exterior
Parking Features Attached, Extra Depth, Extra Height, Extra Width, Garage Door Opener, RV Garage
Garage Spaces 4.0
Community Features Sidewalks
Utilities Available Sewer Available, Culinary, City, Electricity Connected, Natural Gas Connected
View Y/N Yes
View City, Mountain(s), Valley
Roof Type Tile
Street Surface Paved
Accessibility Accessible Bedroom, Accessible Central Living Area, Accessible Closets, Accessible Doors, Accessible Entrance, Accessible Full Bath, Accessible Hallway(s), Accessible Kitchen, Accessible Kitchen Appliances, Accessible Washer/Dryer, Central Living Area, Common Area, Visitable, Visitor Bathroom
Building
Lot Description Curbs & Gutters, Secluded, Gentle Sloping
Story 1
Foundation Slab
Water Culinary
Structure Type Wood Siding,Rock,Stucco
New Construction No
Schools
School District Pine View High
Others
Senior Community No
Acceptable Financing VA Loan, FHA, Conventional, Cash, 1031 Exchange
Listing Terms VA Loan, FHA, Conventional, Cash, 1031 Exchange

GET MORE INFORMATION
Agent | License ID: 5941813-SA00






