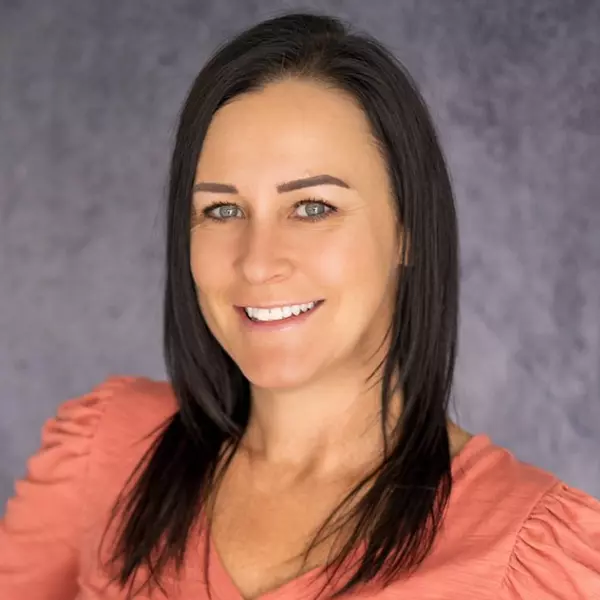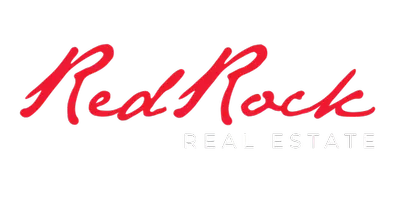
5 Beds
3 Baths
4,843 SqFt
5 Beds
3 Baths
4,843 SqFt
Key Details
Property Type Single Family Home
Sub Type Single Family Residence
Listing Status Active
Purchase Type For Sale
Square Footage 4,843 sqft
Price per Sqft $205
MLS Listing ID 25-261591
Bedrooms 5
Full Baths 3
HOA Y/N No
Abv Grd Liv Area 1,654
Year Built 2023
Annual Tax Amount $3,260
Tax Year 2024
Lot Size 0.880 Acres
Acres 0.88
Property Sub-Type Single Family Residence
Source Washington County Board of REALTORS®
Land Area 4843
Property Description
The highly sought after Estates at Sunrise Ranch neighborhood is conveniently located only 10 minutes from town and embodies a strong sense of community, while maintaining space and privacy. Enjoy sitting on the stone-wrapped front porch, captivated by a beautiful mountain view of Cedar Canyon or greet the sunrise on the back deck looking out to a picturesque country scene.
Plenty of space to build a shop, raise animals, plant a large garden or all the above.
Step into this timeless custom home where classic design and traditional craftsmanship meets modern functionality and convenience. The warm neutral colors, as seen in the elegant oak hardwood floors, brass fixtures and marble-look quartz, provide a flexible palette for any taste and decorating style.
The purposeful layout delivers an expansive open-concept main floor for entertaining while the primary suite, home office and 3 additional bedrooms are privately sequestered on the 2nd floor. Enjoy the large designer kitchen with an over 8-foot island. And nestled in the west wing of the main floor, is a guest bedroom next to a full bathroom, ideal for multigenerational living, or recreation.
If the 3,200 square feet above ground isn't enough, the 1,600 square foot basement is 75% finished, with a large storage room, ample living area, an additional bedroom and a future full bathroom.
Behind the aesthetics, this house performs under pressure. Experience superior energy efficiency without compromising comfort. Connect to an extensive fiber internet and camera system. And breathe easy with many healthy home materials and finishes.
Enjoy upgrades that are rare for this area and significantly improve the durability, comfort and quality of living within the home. Ask for the Premium Features Sheet to see the full list of upgrades and additional info.
Location
State UT
County Iron
Area Outside Area
Zoning Residential
Direction Directions: I-15 North or South, North Cedar City Exit Hwy 130 (Main Street). Go West on Hwy 130 (Main Street) to 3000 North turn left. Turn right (north) on 2300 W. Turn left into north entrance of Estates at Sunrise Ranch. Turn immediate right then left follow to the end of the street. Home is on the right (north) side of the road.
Rooms
Master Bedroom 2nd Floor
Dining Room No
Interior
Heating Natural Gas
Cooling Central Air
Fireplaces Number 1
Inclusions Workshop, Window, Double Pane, Window Coverings, Water Softner, Owned, Sprinkler, Part, Sprinkler, Auto, Refrigerator, Range Hood, Oven/Range, Freestnd, Landscaped, Partial, Home Warranty, Fenced, Partial, Disposal, Dishwasher, Deck, Uncovered
Fireplace Yes
Exterior
Parking Features Attached, Extra Depth, Extra Width, RV Parking
Garage Spaces 2.5
Utilities Available Sewer Available, Culinary, City, Electricity Connected, Natural Gas Connected
View Y/N No
Roof Type Aluminum,Metal
Street Surface Paved
Building
Lot Description Corner Lot
Story 3
Water Culinary
Structure Type Concrete,Rock
New Construction No
Schools
School District Out Of Area
Others
Senior Community No
Tax ID D-0617-0008-0000
Acceptable Financing Conventional, Cash
Listing Terms Conventional, Cash

GET MORE INFORMATION

Agent | License ID: 5941813-SA00






