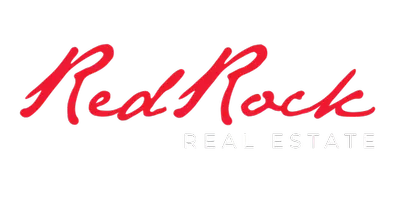4 Beds
4 Baths
3,565 SqFt
4 Beds
4 Baths
3,565 SqFt
Key Details
Property Type Single Family Home
Sub Type Single Family Residence
Listing Status Active
Purchase Type For Sale
Square Footage 3,565 sqft
Price per Sqft $260
Subdivision Westview Estates
MLS Listing ID 111634
Style Two Story
Bedrooms 4
Full Baths 3
Half Baths 1
Construction Status Existing
HOA Fees $85
Year Built 2023
Annual Tax Amount $2,584
Lot Size 3,565 Sqft
Acres 0.53
Property Sub-Type Single Family Residence
Source Iron County Board of REALTORS®
Property Description
The open-concept living area includes a large kitchen with double ovens, oversized island, and walk-in pantry.
Durable laminate and tile flooring and efficient climate control keep it comfortable year-round. Fully landscaped yards offer fruit trees, raised garden beds, a chain-link dog run, gazebo, and a covered patio stubbed for gas and 220V—perfect for a hot tub or outdoor kitchen.
A 3-car garage with 220V, pull-through driveway, and space for an RV garage complete this versatile, move-in-ready home.
Location
State UT
County Iron
Community Westview Estates
Direction Heading West on 200 N (UT-56 E), turn left onto N Westview Dr., turn right onto W 975 S, turn left onto S Laurie Ln, the house will be on the right.
Rooms
Basement No Basement
Interior
Interior Features Garage Door Opener, Window Coverings
Heating Gas
Cooling Central Air, Electric, Other - See Remarks, Ceiling Fan(s)
Fireplace Yes
Window Features Double Pane Windows
Exterior
Exterior Feature Curb & Gutters, Sidewalk
Parking Features RV Access/Parking
Garage Spaces 3.0
Utilities Available Cable Available, Culinary, City, Electricity Available, Natural Gas Available, Sewer Connected
Porch Deck Covered, Porch
Total Parking Spaces 3
Garage Yes
Building
Lot Description Landscaped, Sprinkler - Auto
Architectural Style Two Story
Structure Type Frame
New Construction No
Construction Status Existing
Schools
High Schools Cedar
Others
Senior Community No
Tax ID D-1213-000B-0003
GET MORE INFORMATION
Agent | License ID: 5941813-SA00






