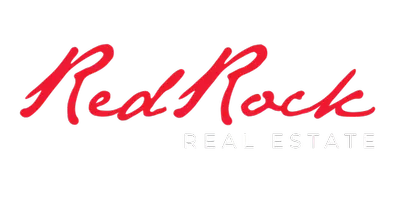6 Beds
3 Baths
3,238 SqFt
6 Beds
3 Baths
3,238 SqFt
Key Details
Property Type Single Family Home
Sub Type Single Family Residence
Listing Status Active
Purchase Type For Sale
Square Footage 3,238 sqft
Price per Sqft $209
MLS Listing ID 25-262403
Bedrooms 6
Full Baths 3
HOA Fees $38/mo
HOA Y/N Yes
Abv Grd Liv Area 1,619
Year Built 2024
Lot Size 8,712 Sqft
Acres 0.2
Property Sub-Type Single Family Residence
Source Washington County Board of REALTORS®
Property Description
Location
State UT
County Iron
Area Outside Area
Zoning Residential
Rooms
Basement Full, Walk-Out Access
Master Bedroom 1st Floor
Dining Room No
Interior
Heating Natural Gas
Cooling Central Air
Fireplaces Number 1
Inclusions Window, Double Pane, Walk-in Closet(s), Sprinkler, Auto, Refrigerator, Patio, Covered, Oven/Range, Built-in, Microwave, Landscaped, Partial, Fenced, Partial, Dryer, Disposal, Dishwasher, Ceiling Fan(s)
Fireplace Yes
Exterior
Parking Features Attached
Garage Spaces 2.0
Community Features Sidewalks
Utilities Available Sewer Available, Culinary, City, Electricity Connected, Natural Gas Connected
View Y/N Yes
View Mountain(s)
Roof Type Metal
Street Surface Paved
Building
Lot Description Curbs & Gutters
Story 2
Water Culinary
Structure Type Steel Siding,Stucco
New Construction No
Schools
School District Out Of Area
Others
HOA Fee Include 38.0
Senior Community No
Acceptable Financing VA Loan, FHA, Conventional, Cash
Listing Terms VA Loan, FHA, Conventional, Cash

GET MORE INFORMATION
Agent | License ID: 5941813-SA00






