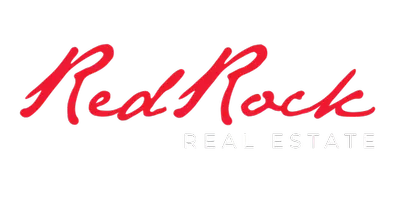4 Beds
3 Baths
2,450 SqFt
4 Beds
3 Baths
2,450 SqFt
Key Details
Property Type Single Family Home
Sub Type Single Family Residence
Listing Status Active
Purchase Type For Sale
Square Footage 2,450 sqft
Price per Sqft $289
Subdivision Saddleback Ridge
MLS Listing ID 111916
Style Two Story
Bedrooms 4
Full Baths 2
Half Baths 1
Construction Status New Construction,Building Permit #
Year Built 2025
Annual Tax Amount $800
Lot Size 2,450 Sqft
Acres 0.27
Property Sub-Type Single Family Residence
Source Iron County Board of REALTORS®
Property Description
The open-concept layout is ideal for entertaining, featuring a chef's kitchen with sleek quartz countertops, custom cabinetry, and premium finishes throughout. Enjoy the natural light that pours into the expansive living areas, creating a warm and inviting atmosphere.
The primary suite offers a luxurious retreat with a walk-in closet and spa-inspired bathroom. Additional bedrooms provide ample space for family, guests, or a home office. With quality craftsmanship, designer touches, and scenic mountain views, this home is truly move-in ready. Located just minutes from downtown Cedar City, schools, and outdoor recreation.
Don't miss this incredible opportunity to own a brand new home in one of Cedar's premier neighborhoods!
Location
State UT
County Iron
Community Saddleback Ridge
Direction Drive on south main towards providence center. Turn left on providence center dr, turn right on 1600 S. Turn left on rock ridge road, turn left on oak springs rd, turn into the cul-de-sac. The home in on the end
Rooms
Basement No Basement
Interior
Heating Forced Air, Gas
Cooling Central Air, Ceiling Fan(s)
Fireplace Yes
Window Features Double Pane Windows
Exterior
Exterior Feature Curb & Gutters, Sidewalk
Garage Spaces 3.0
Utilities Available Culinary, City, Electricity Available, Natural Gas Available, Sewer Connected
Porch Patio, Patio Covered, Porch
Total Parking Spaces 3
Garage Yes
Building
Lot Description Landscaped - Part, Sprinkler - Part, Sprinkler - Auto
Architectural Style Two Story
Structure Type Concrete,Frame,Rock
New Construction Yes
Construction Status New Construction,Building Permit #
Schools
High Schools Cedar
Others
Senior Community No
Tax ID B-2012-0212-0000
Virtual Tour https://my.matterport.com/show/?m=fRVNHgmm4ko
GET MORE INFORMATION
Agent | License ID: 5941813-SA00






