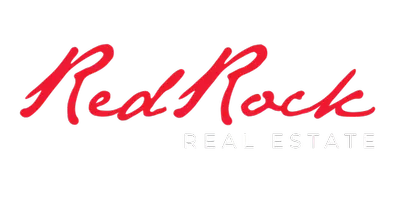3 Beds
3 Baths
1,420 SqFt
3 Beds
3 Baths
1,420 SqFt
Key Details
Property Type Condo
Sub Type Condominium
Listing Status Active
Purchase Type For Sale
Square Footage 1,420 sqft
Price per Sqft $211
Subdivision Cedar Bend
MLS Listing ID 111930
Style Contemporary
Bedrooms 3
Full Baths 2
Half Baths 1
Construction Status Existing
HOA Fees $120
Year Built 2020
Annual Tax Amount $1,320
Lot Size 1,420 Sqft
Acres 0.03
Property Sub-Type Condominium
Source Iron County Board of REALTORS®
Property Description
Location
State UT
County Iron
Community Cedar Bend
Direction From I-15 take exit 62, turn west onto UT 130 North, turn left on 3000 North, then a quick right on 275 E. Home is on the right, near the end of the street.
Rooms
Basement No Basement
Interior
Interior Features Garage Door Opener
Heating Forced Air, Gas
Cooling Central Air, Ceiling Fan(s)
Fireplace No
Window Features Double Pane Windows
Exterior
Exterior Feature Curb & Gutters
Garage Spaces 2.0
Utilities Available Culinary, City, Electricity Available, Natural Gas Available, Sewer Connected
Porch Patio, Patio Covered
Total Parking Spaces 2
Garage Yes
Building
Lot Description Landscaped - Part, None
Architectural Style Contemporary
Structure Type Frame,Rock,Vinyl Siding
New Construction No
Construction Status Existing
Schools
High Schools Canyon View
Others
HOA Fee Include Insurance,Garbage,Lawn Care,Sewer,Snow Removal,Water
Senior Community No
Tax ID B-1958-0046-000G
GET MORE INFORMATION
Agent | License ID: 5941813-SA00






