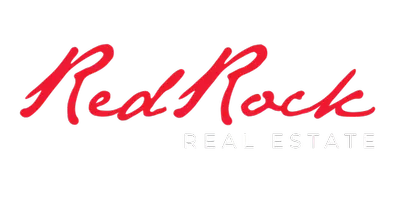5 Beds
3 Baths
4,174 SqFt
5 Beds
3 Baths
4,174 SqFt
Key Details
Property Type Single Family Home
Sub Type Single Family Residence
Listing Status Active
Purchase Type For Sale
Square Footage 4,174 sqft
Price per Sqft $191
Subdivision Canyon Ridge
MLS Listing ID 111929
Style Ranch/Rambler
Bedrooms 5
Full Baths 3
Construction Status Existing
HOA Fees $70
Year Built 2016
Annual Tax Amount $3,637
Lot Size 4,174 Sqft
Acres 0.3
Property Sub-Type Single Family Residence
Source Iron County Board of REALTORS®
Property Description
This thoughtfully designed single-family residence offers breathtaking views and abundant natural light, thanks to oversized windows throughout.
Step inside to a custom kitchen that seamlessly blends style and functionality, complete with a double-sided fireplace that opens to the inviting dining area—ideal for entertaining. A spacious pantry and mudroom provide plenty of storage and everyday convenience.
The main-level master suite is a true retreat, featuring direct access to a large, covered back patio where you can relax and soak in the serene surroundings.
Downstairs, the expansive walk-out basement is designed for entertainment, boasting a generous living area, dedicated recording room, additional bedrooms, and cleverly designed storage tucked beneath the front porch.
The backyard offers a blank canvas for your dream outdoor oasis and already includes a stunning finished gas fireplace, setting the stage for unforgettable evenings under the stars.
This home combines comfort, elegance, and versatility in a prime location. Don't miss the opportunity to make it yours!
Location
State UT
County Iron
Community Canyon Ridge
Direction From N Main St. make a right onto N Knoll St. (Corner of Cedar Motor Company). Follow around round-a-bout and take first exit onto Knoll St. Continue to follow around second round-a-bout. House is on the left hand side as you start to descend back down N Knoll St.
Rooms
Basement Walk Out/Daylight
Interior
Interior Features Garage Door Opener, Window Coverings
Heating Forced Air, Gas
Cooling Central Air, Ceiling Fan(s)
Fireplace Yes
Window Features Double Pane Windows
Exterior
Exterior Feature Curb & Gutters, Sidewalk
Garage Spaces 3.0
Utilities Available Culinary, City, Electricity Available, Natural Gas Available, Sewer Connected
Porch Deck Covered, Patio Covered
Total Parking Spaces 3
Garage Yes
Building
Lot Description Landscaped - Part, None, Sprinkler - Auto, Sprinkler - Full
Architectural Style Ranch/Rambler
Structure Type Frame,Stucco
New Construction No
Construction Status Existing
Others
HOA Fee Include Snow Removal
Senior Community No
Tax ID B-1811-0038-0000
Virtual Tour https://my.matterport.com/show/?m=rr2SW2KMhzb&brand=0
GET MORE INFORMATION
Agent | License ID: 5941813-SA00






