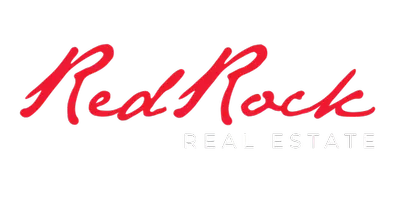6 Beds
4 Baths
3,881 SqFt
6 Beds
4 Baths
3,881 SqFt
Key Details
Property Type Single Family Home
Sub Type Single Family Residence
Listing Status Active
Purchase Type For Sale
Square Footage 3,881 sqft
Price per Sqft $321
Subdivision Maple Estates
MLS Listing ID 25-262778
Bedrooms 6
Full Baths 4
HOA Y/N No
Abv Grd Liv Area 2,267
Year Built 2021
Annual Tax Amount $3,381
Tax Year 2025
Lot Size 9,583 Sqft
Acres 0.22
Property Sub-Type Single Family Residence
Land Area 3881
Property Description
Location
State UT
County Washington
Area Greater St. George
Zoning Residential
Rooms
Master Bedroom 1st Floor
Dining Room No
Interior
Heating Natural Gas
Cooling Central Air, None
Fireplaces Number 1
Inclusions Wired for Cable, Window, Double Pane, Water Softner, Owned, Walk-in Closet(s), Sprinkler, Full, Sprinkler, Auto, Smart Wiring, Refrigerator, Range Hood, Patio, Covered, Oven/Range, Built-in, Microwave, Landscaped, Full, Garden Tub, Fenced, Full, Disposal, Dishwasher, Ceiling Fan(s), Bath, Sep Tub/Shwr
Fireplace Yes
Exterior
Parking Features Attached, Extra Depth, Garage Door Opener, RV Parking
Garage Spaces 3.0
Community Features Sidewalks
Utilities Available Sewer Available, Dixie Power, Culinary, City, Electricity Connected, Natural Gas Connected
View Y/N No
Roof Type Tile
Street Surface Paved
Building
Lot Description Cul-De-Sac, Curbs & Gutters, Terrain, Flat, Level
Story 2
Foundation Slab
Water Culinary
Structure Type Stucco
New Construction No
Schools
School District Crimson Cliffs High
Others
Senior Community No
Acceptable Financing VA Loan, Submit, FHA, Conventional, Cash
Listing Terms VA Loan, Submit, FHA, Conventional, Cash

GET MORE INFORMATION
Agent | License ID: 5941813-SA00






