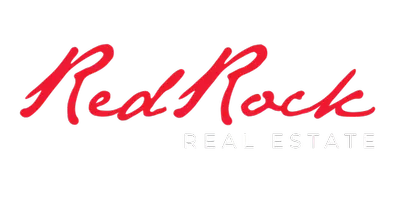5 Beds
3 Baths
1,860 SqFt
5 Beds
3 Baths
1,860 SqFt
Key Details
Property Type Single Family Home
Sub Type Single Family Residence
Listing Status Active
Purchase Type For Sale
Square Footage 1,860 sqft
Price per Sqft $198
Subdivision Flaming Hills
MLS Listing ID 112733
Style Split Level/Split Entry
Bedrooms 5
Full Baths 3
Construction Status Existing
Year Built 1976
Annual Tax Amount $1,392
Lot Size 1,860 Sqft
Acres 0.2
Property Sub-Type Single Family Residence
Source Iron County Board of REALTORS®
Property Description
Inside, you'll find 5 spacious bedrooms and 3 full bathrooms, with an inviting upstairs living area that boasts great views and opens to an elevated deck—ideal for taking in Cedar City's signature sunsets. The lower level offers a private entrance from the backyard and can easily be outfitted with a full kitchen, creating the perfect setup for guests, extended family, or tenants.
Location
State UT
County Iron
Community Flaming Hills
Rooms
Basement No Basement
Interior
Heating Gas
Cooling Evaporative
Fireplace No
Exterior
Exterior Feature Curb & Gutters, Sidewalk
Garage Spaces 1.0
Utilities Available Culinary, City, Electricity Available, Natural Gas Available, Sewer Connected
Porch Deck
Total Parking Spaces 1
Garage Yes
Building
Lot Description Landscaped - Part
Architectural Style Split Level/Split Entry
Structure Type Frame
New Construction No
Construction Status Existing
Schools
High Schools Cedar
Others
Senior Community No
Tax ID B-1046-0006-0000
GET MORE INFORMATION
Agent | License ID: 5941813-SA00






