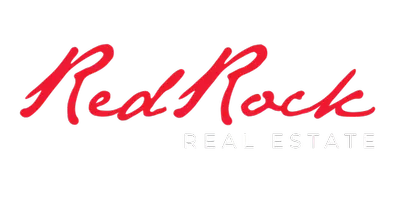
5 Beds
3 Baths
2,477 SqFt
5 Beds
3 Baths
2,477 SqFt
Key Details
Property Type Single Family Home
Sub Type Single Family Residence
Listing Status Active
Purchase Type For Sale
Square Footage 2,477 sqft
Price per Sqft $217
Subdivision Bloomington Country Club
MLS Listing ID 25-264735
Bedrooms 5
Full Baths 3
HOA Y/N No
Abv Grd Liv Area 1,585
Year Built 1985
Annual Tax Amount $1,833
Tax Year 2025
Lot Size 0.280 Acres
Acres 0.28
Property Sub-Type Single Family Residence
Source Washington County Board of REALTORS®
Land Area 2477
Property Description
Location
State UT
County Washington
Area Greater St. George
Zoning Residential
Direction Take I-15 Exit 4 West to Bloomington. Exit roundabout onto Pioneer Rd. Turn right onto Man O War Rd. Turn right onto Bloomington Dr. Continue North passed Bloomington Country Club and turn left onto Nelson Cir. Home is on the left corner.
Rooms
Master Bedroom 1st Floor
Dining Room No
Interior
Heating Heat Pump
Cooling AC / Heat Pump, Central Air
Fireplaces Number 2
Inclusions Wood Burning Stove, Wired for Cable, Window, Double Pane, Window Coverings, Water Softner, Owned, Walk-in Closet(s), Storm Doors, Sprinkler, Full, Sprinkler, Auto, Refrigerator, Patio, Covered, Oven/Range, Freestnd, Outdoor Lighting, Landscaped, Full, Jetted Tub, Fenced, Partial, Disposal, Dishwasher, Ceiling, Vaulted, Ceiling Fan(s), Bath, Sep Tub/Shwr
Fireplace Yes
Exterior
Parking Features Attached
Garage Spaces 2.0
Utilities Available Sewer Available, Dixie Power, Culinary, City, Electricity Connected, Natural Gas Connected
View Y/N Yes
View Mountain(s)
Roof Type Tile
Street Surface Paved
Building
Lot Description Corner Lot, Cul-De-Sac, Secluded Yard, Terrain, Flat, Level
Story 2
Foundation Concrete Perimeter
Water Culinary
Structure Type Brick,Stucco
New Construction No
Schools
School District Dixie High
Others
Senior Community No
Acceptable Financing VA Loan, FHA, Conventional, Cash, 1031 Exchange
Listing Terms VA Loan, FHA, Conventional, Cash, 1031 Exchange

GET MORE INFORMATION

Agent | License ID: 5941813-SA00






