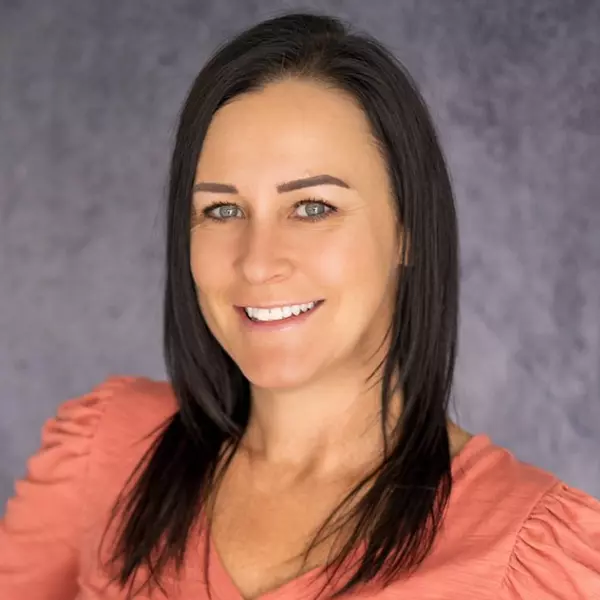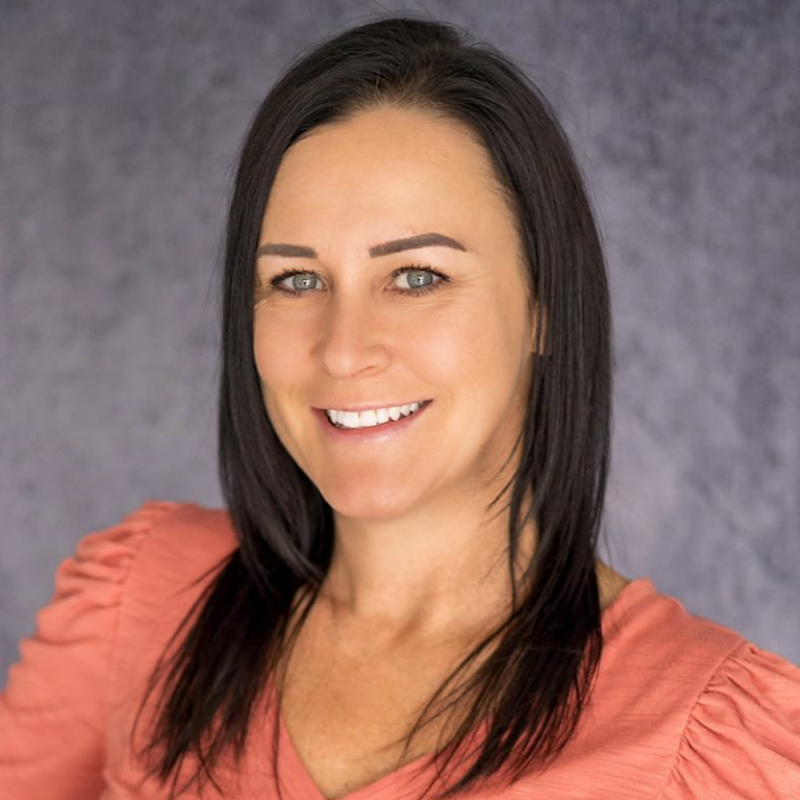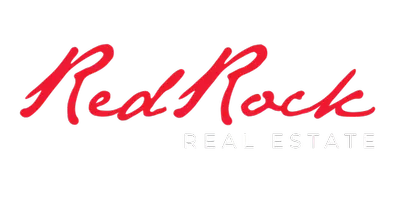
5 Beds
3 Baths
1,860 SqFt
5 Beds
3 Baths
1,860 SqFt
Key Details
Property Type Single Family Home
Sub Type Single Family Residence
Listing Status Active
Purchase Type For Sale
Square Footage 1,860 sqft
Price per Sqft $190
MLS Listing ID 25-265426
Bedrooms 5
Full Baths 3
HOA Y/N No
Abv Grd Liv Area 930
Year Built 1976
Lot Size 8,712 Sqft
Acres 0.2
Property Sub-Type Single Family Residence
Source Washington County Board of REALTORS®
Land Area 1860
Property Description
Location
State UT
County Iron
Area Outside Area
Zoning Residential
Rooms
Master Bedroom 1st Floor
Dining Room No
Interior
Heating Natural Gas
Cooling Evap Cooler
Exterior
Parking Features None
Community Features Sidewalks
Utilities Available Rocky Mountain, Culinary, City, Natural Gas Connected
View Y/N Yes
View Mountain(s), Valley
Roof Type Asphalt
Street Surface Paved
Building
Lot Description Cul-De-Sac, Curbs & Gutters
Story 2
Structure Type Wood Siding
New Construction No
Schools
School District Out Of Area
Others
Senior Community No

GET MORE INFORMATION

Agent | License ID: 5941813-SA00






