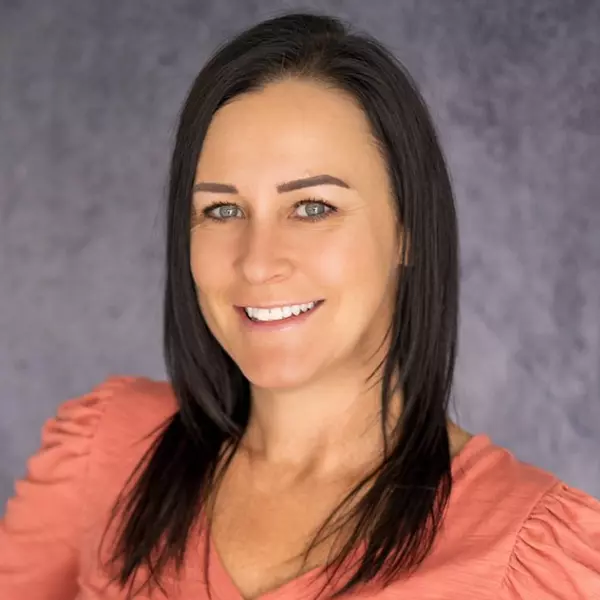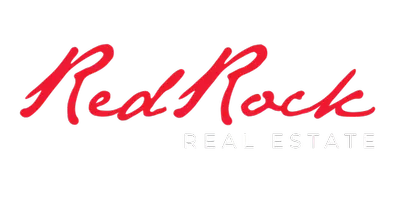$410,000
$410,000
For more information regarding the value of a property, please contact us for a free consultation.
2 Beds
2 Baths
1,427 SqFt
SOLD DATE : 11/22/2021
Key Details
Sold Price $410,000
Property Type Single Family Home
Sub Type Single Family Residence
Listing Status Sold
Purchase Type For Sale
Square Footage 1,427 sqft
Price per Sqft $287
Subdivision Villas At Sun River
MLS Listing ID 21-226741
Sold Date 11/22/21
Bedrooms 2
Full Baths 2
HOA Fees $160/mo
Abv Grd Liv Area 1,427
Originating Board Washington County Board of REALTORS®
Year Built 2020
Annual Tax Amount $1,694
Tax Year 2021
Lot Size 2,613 Sqft
Acres 0.06
Property Description
COMPLETED! BARELY LIVED IN LUXURY HOME IN SUN RIVER VILLAS 55+ COMMUNITY. OVER 40K IN DESIGN OPTIONS. 10 FT CEILINGS, 8 FT DOORS, QUARTZ COUNTERS, HARDWOOD FLOORS, WALK-IN CLOSETS, COVERED PATIO, SUBWAY TILE, FARMHOUSE SINK, UPGRADED APPLIANCE PACKAGE, CUSTOM BLINDS, CEILING FANS, GAS STOVE, WATER FEATURE, AND FIREBOX ON COVERED PATIO CREATE YEAR-ROUND OUTDOOR LIVING OPPORTUNITIES. GAS DRYER AND WASHER, AS WELL AS GAS GRILL, INCLUDED! CLUBHOUSE FEATURES A BEAUTIFUL WELL-MAINTAINED POOL, HOT TUB, WORKOUT ROOM, FITNESS CLASSES, PICKLEBALL AND YEAR-ROUND PLANNED ACTIVITIES AND EVENTS. THIS HOME IS AVAILABLE FOR MOVE IN TODAY! AGENT/OWENR
Location
State UT
County Washington
Area Greater St. George
Zoning PUD
Rooms
Master Bedroom 1st Floor
Dining Room No
Kitchen true
Interior
Heating Heat Pump
Cooling Central Air
Exterior
Parking Features Attached, Garage Door Opener
Garage Spaces 2.0
Utilities Available Dixie Power, Natural Gas Connected
View Y/N No
Roof Type Tile
Street Surface Paved
Accessibility Accessible Bedroom, Accessible Central Living Area, Accessible Closets, Accessible Common Area, Accessible Doors, Accessible Entrance, Accessible Hallway(s), Accessible Kitchen
Building
Lot Description Secluded, Terrain, Flat, Level
Story 1
Foundation Slab
Water Culinary
Structure Type Brick,Stucco
New Construction No
Others
HOA Fee Include 160.0
Read Less Info
Want to know what your home might be worth? Contact us for a FREE valuation!

Our team is ready to help you sell your home for the highest possible price ASAP

GET MORE INFORMATION
Agent | License ID: 5941813-SA00






