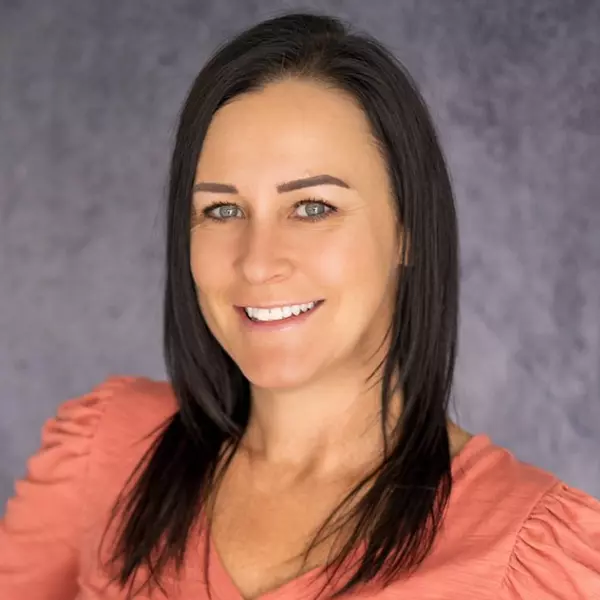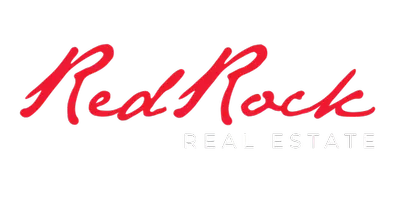$1,199,000
$1,199,000
For more information regarding the value of a property, please contact us for a free consultation.
5 Beds
3.5 Baths
3,310 SqFt
SOLD DATE : 09/20/2023
Key Details
Sold Price $1,199,000
Property Type Single Family Home
Sub Type Single Family Residence
Listing Status Sold
Purchase Type For Sale
Square Footage 3,310 sqft
Price per Sqft $362
Subdivision Castle Rock
MLS Listing ID 23-242232
Sold Date 09/20/23
Bedrooms 5
Full Baths 3
Abv Grd Liv Area 2,350
Originating Board Washington County Board of REALTORS®
Year Built 2013
Annual Tax Amount $2,910
Tax Year 2023
Lot Size 0.600 Acres
Acres 0.6
Property Description
This stunning home showcases spacious luxury living with such class that you just want to stay forever! This masterpiece is tucked away in the beautiful neighborhood of Castle Rock along the red mountains next to the Tortoise Preserve. The sanctuary of this home was created to harmonically blend indoor and outdoor living. Every detail has been perfectly thought out so that it flows for convenience and comfort. The kitchen is masterfully designed with high-end stainless steel appliances, gas range and beautiful handcrafted cabinets. The main living space lends to intimate social gatherings with friends and family. The back windows from the kitchen, dining and family room lead your eyes to a beautiful and scenic backyard catered to the outdoor living that is so highly sought after. The backyard hosts a leisure heated pool often referred to as a cocktail pool (20ft. x 10 ft.) heats quickly and is low maintenance. A patio and well manicured yard with enough space to enjoy its serene environment without the endless hours of work. Along with beauty, the hill backing the home also ensures absolute privacy. The master suite is located on the main floor with windows that have a beautiful view of the valley and west facing mountain ranges. The suite has a spacious master bathroom that resonates with a spa-like theme. It features a soaking tub, walk-in shower, and dual vanities. The home has 4 additional rooms with 2 on the main floor. The upstairs boasts a spacious family room that is conveniently tucked away from the main space of the home. This area is meant for fun and relaxation and is a great space for a theater or just playing games with the family. The upstairs also has two additional rooms that are spacious. Your imagination is limitless on what can be created in these spaces. From a play room to an extra office, or a craft room to an exercise room, these rooms serve great versatility in function. You don't see many homes for sale in this neighborhood, as it is a much sought after community. This home is nestled minutes away from hiking and biking trails, and a host of amenities that Southern Utah has to offer. You won't want to miss the opportunity to make this dream home yours today! Furniture package is negotiable.
Location
State UT
County Washington
Area Greater St. George
Zoning Residential
Direction Snow Canyon Pkwy to entrance to Castle Rock Subdivision. Turn right, then left at top of subdivision. Home is on right hand side of street.
Rooms
Master Bedroom 1st Floor
Dining Room No
Interior
Heating Natural Gas
Cooling Central Air
Exterior
Parking Features Attached, Garage Door Opener
Garage Spaces 3.0
Community Features Sidewalks
Utilities Available Culinary, City, Electricity Connected, Natural Gas Connected
View Y/N Yes
View Mountain(s), Valley
Roof Type Tile
Street Surface Paved
Building
Lot Description Cul-De-Sac, Curbs & Gutters, Secluded
Story 2
Foundation Slab
Water Culinary
Structure Type Rock,Stucco
New Construction No
Schools
School District Snow Canyon High
Read Less Info
Want to know what your home might be worth? Contact us for a FREE valuation!

Our team is ready to help you sell your home for the highest possible price ASAP

GET MORE INFORMATION
Agent | License ID: 5941813-SA00






