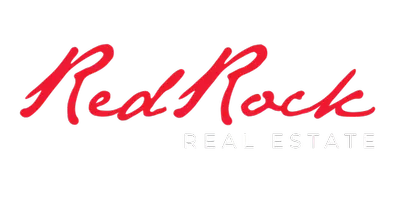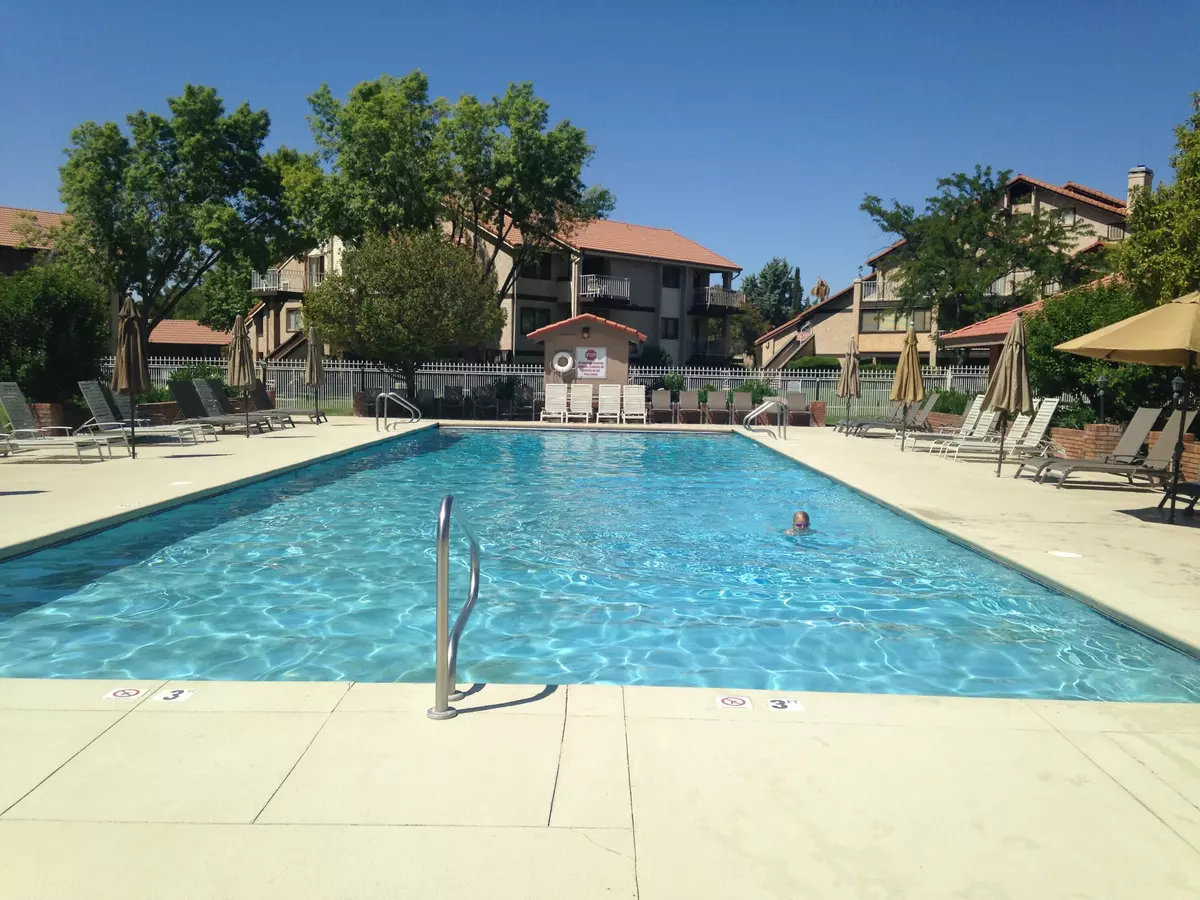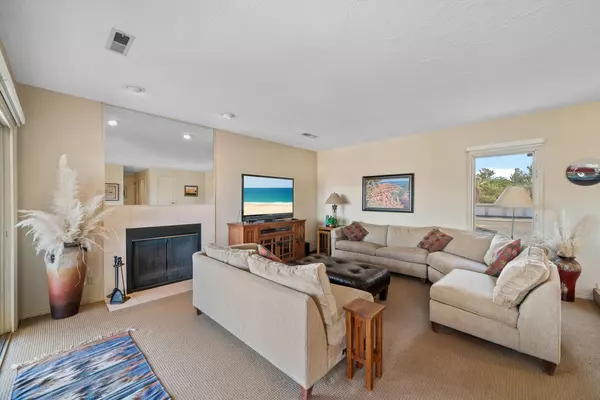$475,000
$475,000
For more information regarding the value of a property, please contact us for a free consultation.
3 Beds
2 Baths
1,404 SqFt
SOLD DATE : 10/11/2022
Key Details
Sold Price $475,000
Property Type Condo
Sub Type Condominium
Listing Status Sold
Purchase Type For Sale
Square Footage 1,404 sqft
Price per Sqft $338
Subdivision Sports Village
MLS Listing ID 22-233930
Sold Date 10/11/22
Bedrooms 3
Full Baths 2
HOA Fees $295/mo
Abv Grd Liv Area 1,404
Originating Board Washington County Board of REALTORS®
Year Built 1982
Annual Tax Amount $2,354
Tax Year 2022
Property Description
This spotlessly clean 3 bedroom, 2 bath condo has 1404 sqft. and comes in turn-key condition. It also has a 1 car detached garage. The property is on the top level and has the best unobstructed stunning view of Pine Valley mountain and surrounding red rock cliffs from many windows. Partially covered and carpeted deck the length of the condo. Great for 2nd home or short term vacation rental. Sleeps 8 in 3 bedrooms, 2 full baths (tub/shower combinations), fully furnished kitchen
Indoor and outdoor dining ( total seating 12)
Living room furnished with Ethan Allen sectional, leather ottoman, and mission style side tables and TV console. Southwest framed art throughout.
Walk-in master closet, TV in living and master bedroom
water softener and full-sized washer and dryer
window coverings, all linens and some sports equipment included
working wood-burning fireplace, new tile floors in entry, hallway, kitchen and bathrooms
AC/Heat, single detached garage, internet and cable TV
Exterior recently painted. The R building has the only grass back yard on the ridge
Just steps across the street to amenities: 2 pools, 2 hot tubs, club house with exercise room, game room with miniature golf, large gathering room
2 tennis courts, 2 pickleball courts, racquetball courts, basketball hoops, sand volleyball pit, playground, shuffleboard, picnic pavilions with BBQs, a true Sports Village.
Location
State UT
County Washington
Area Greater St. George
Zoning Residential
Rooms
Master Bedroom 1st Floor
Dining Room No
Interior
Heating Electric
Cooling Central Air, None
Fireplaces Number 1
Fireplace Yes
Exterior
Garage Detached
Garage Spaces 1.0
Community Features Sidewalks
Utilities Available Sewer Available, Culinary, City, Electricity Connected
View Y/N Yes
View City, Mountain(s), Valley
Roof Type Tile
Street Surface Paved
Building
Lot Description Curbs & Gutters
Story 1
Water Culinary
Structure Type Stucco
New Construction No
Schools
School District Dixie High
Others
HOA Fee Include 295.0
Read Less Info
Want to know what your home might be worth? Contact us for a FREE valuation!

Our team is ready to help you sell your home for the highest possible price ASAP

GET MORE INFORMATION

Agent | License ID: 5941813-SA00






