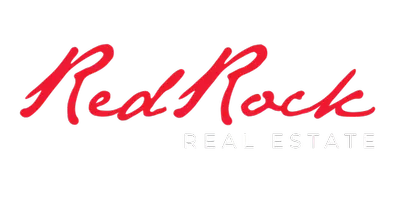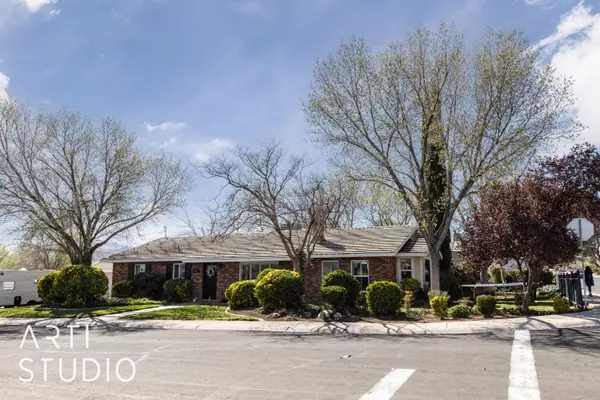$525,000
$525,000
For more information regarding the value of a property, please contact us for a free consultation.
4 Beds
3 Baths
2,406 SqFt
SOLD DATE : 07/05/2023
Key Details
Sold Price $525,000
Property Type Single Family Home
Sub Type Single Family Residence
Listing Status Sold
Purchase Type For Sale
Square Footage 2,406 sqft
Price per Sqft $218
Subdivision Santa Clara Heights
MLS Listing ID 23-240556
Sold Date 07/05/23
Bedrooms 4
Full Baths 3
Abv Grd Liv Area 2,406
Originating Board Washington County Board of REALTORS®
Year Built 1981
Annual Tax Amount $3,879
Tax Year 2022
Lot Size 0.270 Acres
Acres 0.27
Property Description
ANOTHER HUGE BONUS - NEW ROOF COMING IN JUNE! This house has so many things to offer that many of them come in DOUBLES! First, check out the updated kitchen with NEW appliances & room for TWO full size refrigerators. Or relax in either family room because they BOTH have a fireplace, 1 woodburning & 1 gas. Head to the master bedroom where you'll find TWO walk-in closets, & don't miss the rest of the incredible storage throughout. After seeing the beautiful finishes inside, then head outside to the private, fully fenced backyard with a hot tub, that also showcases TWO detached garages; one with tandem parking. Together they allow for up to FOUR cars. That doesn't count the oversized driveway & RV parking. This awesome ONE level home and all of it offered on a LARGE lot! With so many numbers in your favor, it adds up to an AMAZING DEAL!! Property taxes shown for 2nd home. Primary home buyer will have 45% discount! The listing broker's offer of compensation is made only to participants of the MLS where the listing is filed but will be extended to anyone with an active Utah Real Estate License by written agreement of said compensation.
Location
State UT
County Washington
Area Greater St. George
Zoning Residential
Direction Sunset Blvd. to Canyon View Drive. Turn North to Crestview Drive. Turn West. First stop sign is Lava Ridge Drive. Home is on the Southwest corner.
Rooms
Master Bedroom 1st Floor
Dining Room No
Interior
Interior Features See Remarks
Heating Natural Gas
Cooling Central Air, Evap Cooler
Fireplaces Number 1
Fireplace Yes
Exterior
Garage Detached, Extra Depth, Garage Door Opener, RV Parking
Garage Spaces 4.0
Community Features Sidewalks
Utilities Available Sewer Available, Culinary, City, Electricity Connected, Natural Gas Connected
View Y/N Yes
View Mountain(s)
Roof Type Shake
Street Surface Paved
Building
Lot Description Corner Lot, Curbs & Gutters, Secluded, Terrain, Flat, Level
Story 1
Foundation Slab
Water Culinary
Structure Type Brick,Vinyl Siding
New Construction No
Schools
School District Snow Canyon High
Read Less Info
Want to know what your home might be worth? Contact us for a FREE valuation!

Our team is ready to help you sell your home for the highest possible price ASAP

GET MORE INFORMATION

Agent | License ID: 5941813-SA00






