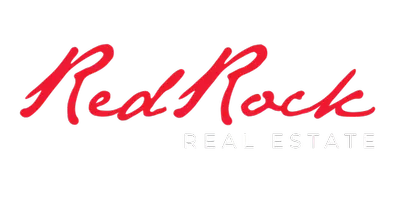$1,143,239
$1,143,239
For more information regarding the value of a property, please contact us for a free consultation.
4 Beds
4.5 Baths
2,650 SqFt
SOLD DATE : 11/20/2023
Key Details
Sold Price $1,143,239
Property Type Single Family Home
Sub Type Single Family Residence
Listing Status Sold
Purchase Type For Sale
Square Footage 2,650 sqft
Price per Sqft $431
Subdivision Views At Coral Canyon
MLS Listing ID 23-238141
Sold Date 11/20/23
Bedrooms 4
Full Baths 4
HOA Fees $105/mo
Abv Grd Liv Area 2,650
Originating Board Washington County Board of REALTORS®
Year Built 2023
Tax Year 2023
Lot Size 0.270 Acres
Acres 0.27
Property Description
Get ready to fall in love with our stunning, adaptable floorplan! With approximately 2650 sq. ft. of space, this home has it all. From the 4 spacious bedrooms and 4.5 bathrooms to the 4-car garage, covered patio, and 10-foot ceilings, every inch of this home is designed to impress. Plus, with multi-slide doors that bring the outdoors in, a gourmet kitchen, a flex room, and a private casita that's perfect for multi-generational living, you'll have everything you need for the ultimate luxury lifestyle. And let's not forget about the stunning views - this home will be located on a sought-after rim lot, offering countless vistas from the rear covered patio. Landscaping complete. Best of all, this home can be yours and ready to move into in just 30 days! Contact us today to learn mor
Location
State UT
County Washington
Area Greater St. George
Zoning Residential
Direction Sales Center is located at 461 Highland Pkwy, Washington, UT 84780.
Rooms
Master Bedroom 1st Floor
Dining Room No
Interior
Heating Natural Gas
Cooling Central Air
Fireplaces Number 1
Fireplace Yes
Exterior
Garage Attached, Garage Door Opener
Garage Spaces 4.0
Community Features Sidewalks
Utilities Available Rocky Mountain, Culinary, City, Natural Gas Connected
View Y/N Yes
View Mountain(s)
Roof Type Tile
Street Surface Paved
Building
Lot Description Curbs & Gutters, Secluded, Terrain, Flat, Level
Story 1
Foundation Slab
Water Culinary
Structure Type Rock,Stucco
New Construction No
Schools
School District Pine View High
Others
HOA Fee Include 105.0
Read Less Info
Want to know what your home might be worth? Contact us for a FREE valuation!

Our team is ready to help you sell your home for the highest possible price ASAP

GET MORE INFORMATION

Agent | License ID: 5941813-SA00






