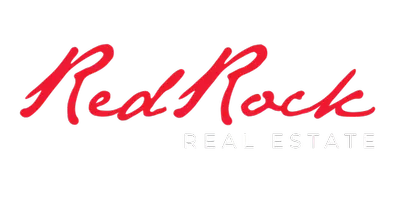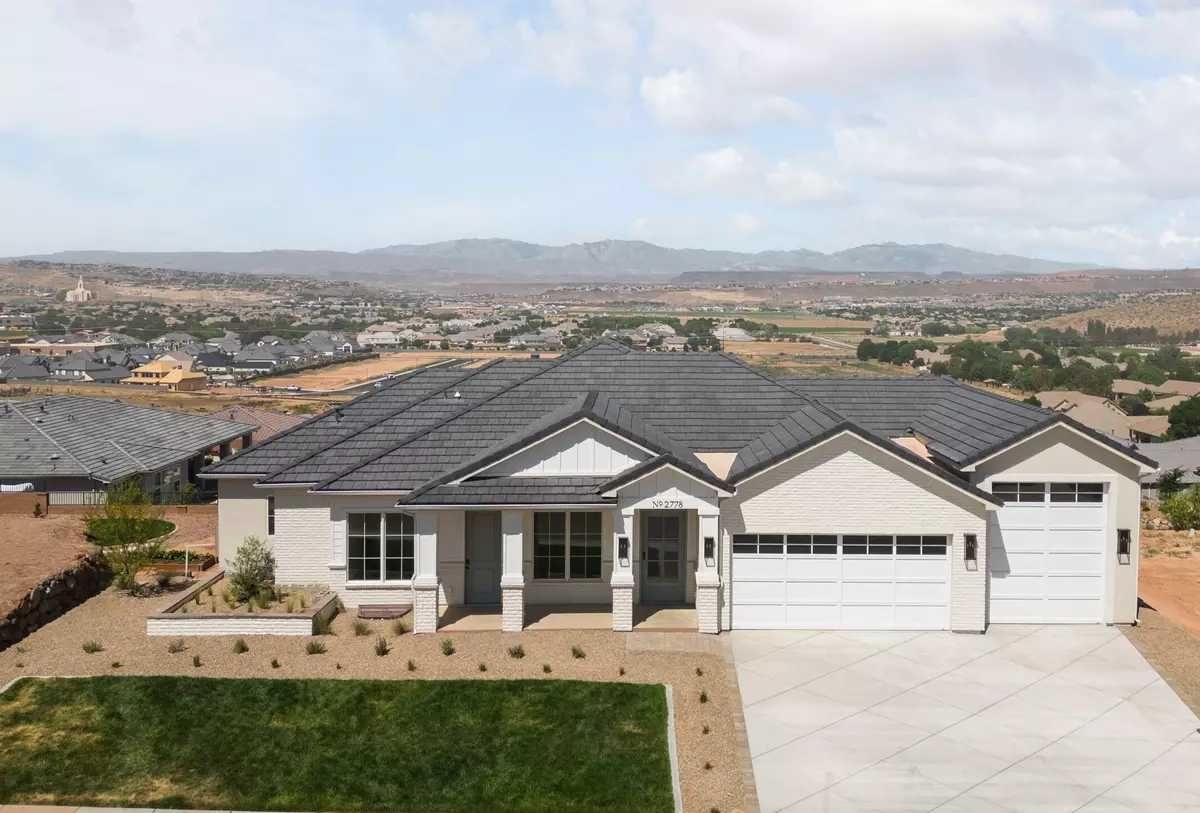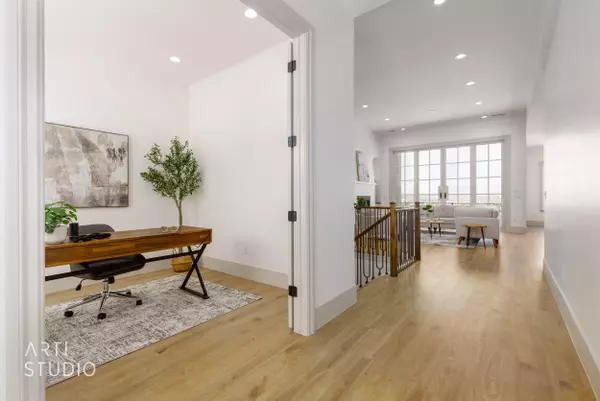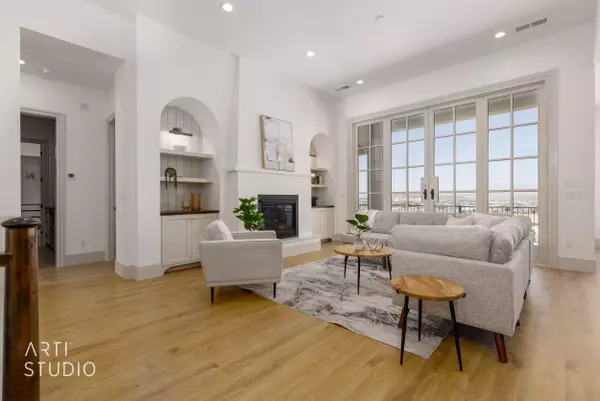$1,225,000
$1,225,000
For more information regarding the value of a property, please contact us for a free consultation.
5 Beds
4.5 Baths
4,360 SqFt
SOLD DATE : 01/26/2024
Key Details
Sold Price $1,225,000
Property Type Single Family Home
Sub Type Single Family Residence
Listing Status Sold
Purchase Type For Sale
Square Footage 4,360 sqft
Price per Sqft $280
Subdivision Chaparral Ridge
MLS Listing ID 23-241630
Sold Date 01/26/24
Bedrooms 5
Full Baths 4
Abv Grd Liv Area 2,260
Originating Board Washington County Board of REALTORS®
Year Built 2023
Annual Tax Amount $1,571
Tax Year 2022
Lot Size 0.290 Acres
Acres 0.29
Property Description
This brand new, custom-built home is stunning! The moment you walk in, you'll be wowed by its spectacular FOREVER UNOBSTRUCTED VIEWS through the gorgeous French doors that lead to the covered deck, perfect for viewing the most beautiful sunsets!
The kitchen is a Chef's dream and comes complete with an Italian ILVE Range, 2 dishwashers, Butler's pantry, appliance cabinets, and more. This home features a casita ensuite with separate entrance, ensuring privacy and comfort for guests.
Down the stairs you'll enter the Great room with its amazing view through the beautiful glass doors that lead outside to a covered patio. A (Future) 2nd kitchen is all roughed-in and ready for your personal design. Downstairs you'll also find a cute play nook with peek-a-boo windows, a Flex-room for your choice of a Workout/Craft/or Playroom, and a spacious Cold Storage. The 9' basement ceilings provide a bright and airy atmosphere. You'll also appreciate the fan lights in all the bedrooms, as well as the tankless water heater, and many other custom features throughout the entire home.
Epoxy floors, LED lighting, and attached 42' RV garage make this perfect for your toys or use as a workspace. The backyard has endless design and possibilities, including LED flood lights and plumbing for a future pool. You'll also have peace of mind knowing that this home comes with a one year Home Warranty.
The listing broker's offer of compensation is made only to participants of the MLS where the listing is filed. Buyer to verify all information.
Location
State UT
County Washington
Area Greater St. George
Zoning Residential
Direction From Washington Fields Road, turn East on (2645 S) Lost Ridge Dr., Continue East to (1100 E) Desperado Drive, Turn Right (South), Continue South to 2778 S Desperado Dr. (House on West side of road)
Rooms
Basement Full, Walk-Out Access
Master Bedroom 1st Floor
Dining Room No
Interior
Heating Natural Gas
Cooling Central Air
Fireplaces Number 1
Fireplace Yes
Exterior
Garage Attached, Extra Depth, Extra Height, Garage Door Opener, RV Garage, RV Parking
Garage Spaces 4.0
Community Features Sidewalks
Utilities Available Sewer Available, Dixie Power, Culinary, City, Electricity Connected, Natural Gas Connected
View Y/N Yes
View Mountain(s), Valley
Roof Type Tile
Street Surface Paved
Building
Lot Description Curbs & Gutters
Story 2
Water Culinary
Structure Type Brick,Stucco
New Construction No
Schools
School District Crimson Cliffs High
Read Less Info
Want to know what your home might be worth? Contact us for a FREE valuation!
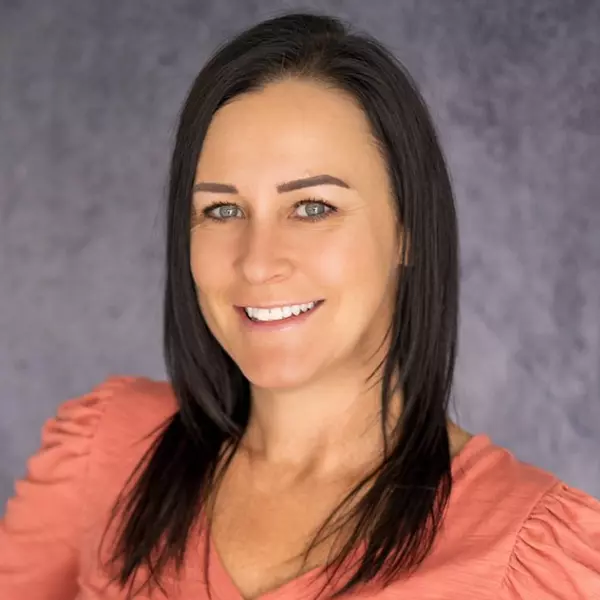
Our team is ready to help you sell your home for the highest possible price ASAP

GET MORE INFORMATION

Agent | License ID: 5941813-SA00
