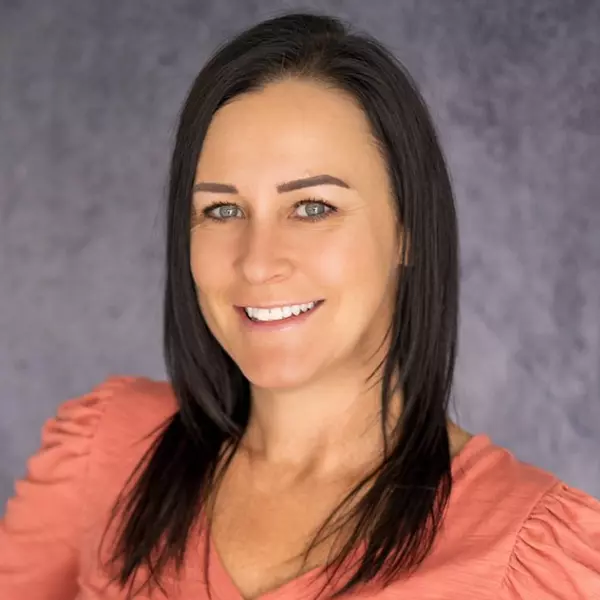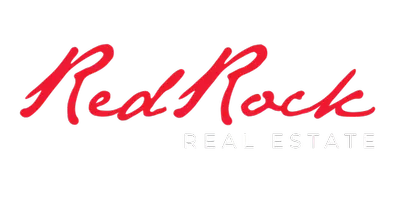$709,000
$709,000
For more information regarding the value of a property, please contact us for a free consultation.
4 Beds
3 Baths
2,082 SqFt
SOLD DATE : 08/20/2024
Key Details
Sold Price $709,000
Property Type Single Family Home
Sub Type Single Family Residence
Listing Status Sold
Purchase Type For Sale
Square Footage 2,082 sqft
Price per Sqft $340
Subdivision Eagle Pointe
MLS Listing ID 24-249801
Sold Date 08/20/24
Bedrooms 4
Full Baths 3
HOA Fees $15/mo
Abv Grd Liv Area 2,082
Originating Board Washington County Board of REALTORS®
Year Built 2024
Tax Year 2023
Lot Size 0.260 Acres
Acres 0.26
Property Description
Welcome Home to Front 9 at Eagle Pointe next to the Sky Mountain Golf Course. This TO BE BUILT home is the fabulous ''McKinley'' Floor Plan with a Casita AND an RV Garage. The RV Garage is 16' Wide X 52' Long. The Ceiling height is 16'. RV Garage Door is 14' X 14'. There is also enough room to park another RV or recreational vehicles on the side of the home. This home has a Casita with a separate entrance off of a picturesque front courtyard. Interior Ceiling height is 10' high w/ a bump up to 11' in the Great Room. The Kitchen has a perfect Centered orientation facing the Great Room's wall of windows, and has a Hidden Pantry. The Primary Suite offers a separate Shower and Tub with double sinks, a water closet and Large Walk-in Closet. Bedroom two and three are on the opposite side of the home. This home has a good sized rear yard for extended outdoor living. The home site is approx. 92' wide and is approx. 48' deep from the back corner of the home to the block wall fence. This home is perfect for a primary residence or for a second home. HOA Fee covers common areas in Front 9. Note: rear yard landscaping is not included in the listing price. CC&Rs require the rear yard landscaping to be completed within 6 months of closing on the home.
Location
State UT
County Washington
Area Hurricane Valley
Zoning Residential
Direction I-15 to SR9 (Hurricane) to Left on 600N at Walmart to Left on 2720W . Then Left on 625N. When under construction, the home will be on your Left.
Rooms
Master Bedroom 1st Floor
Dining Room No
Interior
Interior Features See Remarks
Heating Natural Gas
Cooling Central Air
Exterior
Garage Attached, Extra Depth, Extra Height, Extra Width, Garage Door Opener, RV Garage, RV Parking, See Remarks
Garage Spaces 3.0
Community Features Sidewalks
Utilities Available Sewer Available, Culinary, City, Electricity Connected, Natural Gas Connected
View Y/N No
Roof Type Tile
Street Surface Paved
Building
Lot Description Curbs & Gutters
Story 1
Foundation Slab
Water Culinary
Structure Type Rock,Stucco
New Construction No
Schools
School District Hurricane High
Others
HOA Fee Include 15.0
Read Less Info
Want to know what your home might be worth? Contact us for a FREE valuation!

Our team is ready to help you sell your home for the highest possible price ASAP

GET MORE INFORMATION

Agent | License ID: 5941813-SA00


