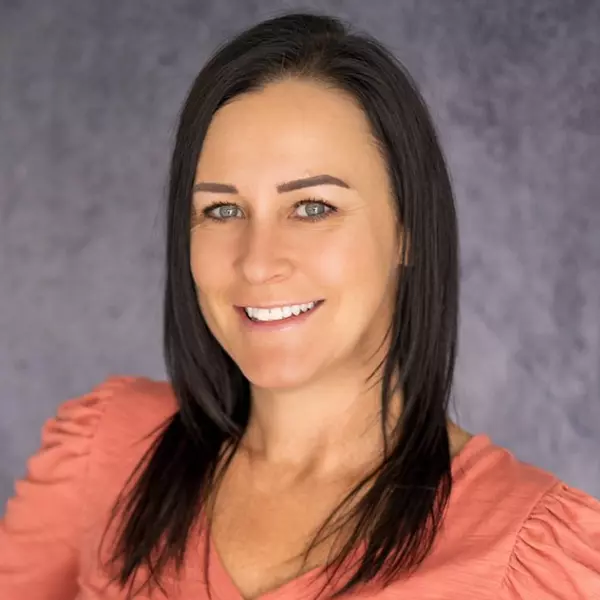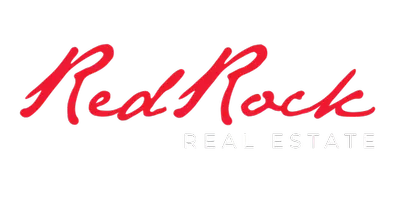$1,395,000
$1,395,000
For more information regarding the value of a property, please contact us for a free consultation.
5 Beds
6 Baths
3,814 SqFt
SOLD DATE : 09/02/2024
Key Details
Sold Price $1,395,000
Property Type Townhouse
Sub Type Townhouse
Listing Status Sold
Purchase Type For Sale
Square Footage 3,814 sqft
Price per Sqft $365
Subdivision Arcadia Vacation Resort
MLS Listing ID 24-250807
Sold Date 09/02/24
Bedrooms 5
Full Baths 6
HOA Fees $405/mo
Abv Grd Liv Area 2,124
Originating Board Washington County Board of REALTORS®
Year Built 2019
Annual Tax Amount $7,868
Tax Year 2023
Lot Size 3,049 Sqft
Acres 0.07
Property Description
LOCATION! LOCATION! LOCATION! Enjoy this awesome 6 bed 6 bath home that backs up to the Lazy River, Pools and other
awesome amenities! Two huge living areas, granite counter tops, soft close cabinets, dual AC units, dual water heaters, bathroom
for every bedroom. Enjoy red rock views for hours from the balcony while looking over the Resort and amenities. Once you're done
enjoying what this home has to offer, you can also enjoy the lazy river, pools, slide, massive clubhouse, cornhole, and pickle ball just steps away from the back patio.
Location
State UT
County Washington
Area Greater St. George
Zoning Residential
Direction From corner of Pioneer Pkwy and Rachel Dr(Harmons), turn North on Rachel Dr, go North to North Town Road. Turn West into Arcadia Vacation Resort.
Rooms
Master Bedroom 1st Floor
Dining Room No
Interior
Heating Natural Gas
Cooling Central Air
Exterior
Parking Features Attached, Garage Door Opener
Garage Spaces 2.0
Pool Concrete/Gunite, Fenced, Heated, Hot Tub, In-Ground, Outdoor Pool
Community Features Sidewalks
Utilities Available Sewer Available, Culinary, City, Electricity Connected, Natural Gas Connected
View Y/N Yes
View Mountain(s)
Roof Type Tile
Street Surface Paved
Building
Lot Description Curbs & Gutters
Story 2
Foundation Slab
Water Culinary
Structure Type Brick,Stucco
New Construction No
Schools
School District Snow Canyon High
Others
HOA Fee Include 405.0
Senior Community No
Acceptable Financing Conventional, Cash, 1031 Exchange
Listing Terms Conventional, Cash, 1031 Exchange
Read Less Info
Want to know what your home might be worth? Contact us for a FREE valuation!

Our team is ready to help you sell your home for the highest possible price ASAP

GET MORE INFORMATION
Agent | License ID: 5941813-SA00






