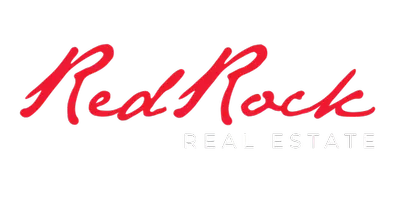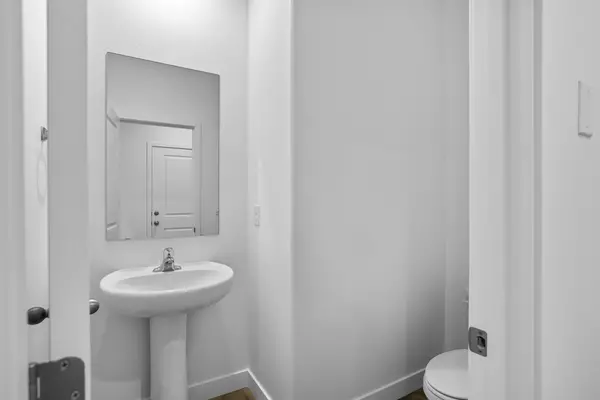$507,115
$507,115
For more information regarding the value of a property, please contact us for a free consultation.
4 Beds
2.5 Baths
2,218 SqFt
SOLD DATE : 09/12/2024
Key Details
Sold Price $507,115
Property Type Single Family Home
Sub Type Single Family Residence
Listing Status Sold
Purchase Type For Sale
Square Footage 2,218 sqft
Price per Sqft $228
Subdivision Starr Springs At Long Valley
MLS Listing ID 24-253184
Sold Date 09/12/24
Bedrooms 4
Full Baths 2
HOA Fees $45/mo
Abv Grd Liv Area 862
Originating Board Washington County Board of REALTORS®
Year Built 2024
Tax Year 2023
Lot Size 4,356 Sqft
Acres 0.1
Property Description
This fan favorite Coral floor plan features an XTRA DEEP toy garage, a nice backyard, and LARGE bedrooms. This well designed home is available for OCTOBER move-in with our popular Farmhouse elevation. Huge pantry, storage space, large laundry room, walk-in-closets, great mountain and desert views, and more. Our Long Valley community is equipped with some of the best amenities around and powered by Dixie Power. Some interior photos are of a separate home with the same floor plan. This home qualifies for our SPECIAL INTEREST RATE BUY-DOWN and other INCENTIVES! Come check it out.
Location
State UT
County Washington
Area Greater St. George
Zoning Residential
Direction Check in at our Sales Office at the Clubhouse 1425 Lost Springs Dr., Washington UT 84780
Rooms
Master Bedroom 2nd Floor
Dining Room No
Interior
Heating Natural Gas
Cooling Central Air
Exterior
Garage Attached, Extra Depth
Garage Spaces 2.0
Pool Heated, Hot Tub, In-Ground
Community Features Sidewalks
Utilities Available Sewer Available, Dixie Power, Culinary, City, Natural Gas Connected
View Y/N Yes
View Mountain(s)
Roof Type Tile
Street Surface Paved
Building
Lot Description Curbs & Gutters
Story 2
Foundation Slab
Water Culinary
Structure Type Stucco
New Construction No
Schools
School District Pine View High
Others
HOA Fee Include 45.0
Read Less Info
Want to know what your home might be worth? Contact us for a FREE valuation!

Our team is ready to help you sell your home for the highest possible price ASAP

GET MORE INFORMATION

Agent | License ID: 5941813-SA00






