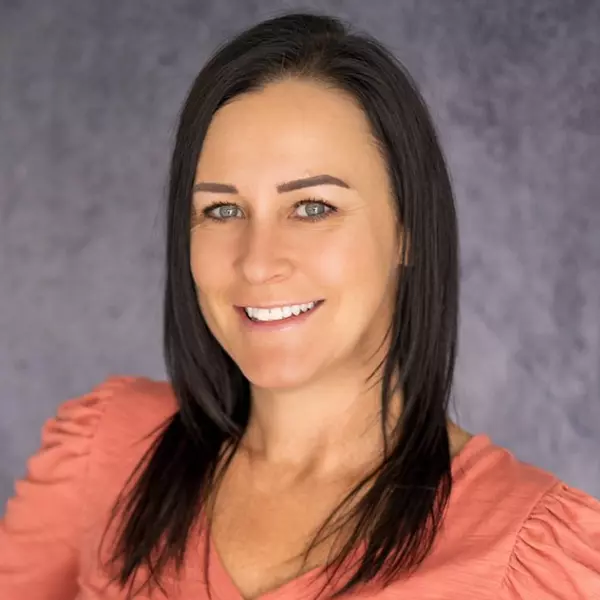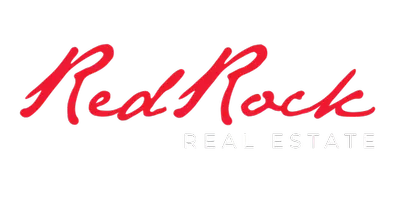$847,500
$847,500
For more information regarding the value of a property, please contact us for a free consultation.
4 Beds
4.5 Baths
3,212 SqFt
SOLD DATE : 10/03/2024
Key Details
Sold Price $847,500
Property Type Single Family Home
Sub Type Single Family Residence
Listing Status Sold
Purchase Type For Sale
Square Footage 3,212 sqft
Price per Sqft $263
MLS Listing ID 24-251906
Sold Date 10/03/24
Bedrooms 4
Full Baths 4
HOA Fees $70/ann
Abv Grd Liv Area 1,380
Originating Board Washington County Board of REALTORS®
Year Built 2006
Annual Tax Amount $3,379
Tax Year 2023
Lot Size 1.130 Acres
Acres 1.13
Property Description
This is an incredible opportunity to own a beautiful cabin boasting some of the best views you can find. Enjoy mountain living at its finest, just a 15-minute drive from downtown Cedar City. The HOA fee covers year-round road maintenance, ensuring easy access in all seasons. The cabin features a beautiful custom kitchen with high-end appliances, an outdoor kitchen, and a wraparound deck, perfect for entertaining. Inside, you'll find three spacious bedrooms, each with en-suite bathrooms, and large vaulted ceilings that create an airy, open feel. As part of an estate sale, this home includes all furnishings and vehicles with the purchase. Don't miss this phenomenal opportunity to own a fully furnished mountain retreat.
Location
State UT
County Iron
Area Outside Area
Zoning Residential
Direction Head E on E Center St. Right on Right Hand Canyon Rd. Right onto Cedar Highlands Dr, right to stay on Cedar Highlands Dr. Right on High Cedar View Dr. Right on High Spruce Cir. Destination on right.
Rooms
Master Bedroom 1st Floor
Dining Room No
Interior
Heating Natural Gas
Cooling Central Air
Fireplaces Number 2
Fireplace Yes
Exterior
Parking Features Garage Door Opener, RV Parking
Garage Spaces 2.0
Utilities Available Septic Tank, Culinary, Other, Electricity Connected, Natural Gas Connected
View Y/N Yes
View City, Mountain(s)
Roof Type Metal
Street Surface Unimproved
Building
Lot Description Cul-De-Sac, Wooded
Story 3
Water Culinary, Shares Owned
Structure Type Concrete,Log
New Construction No
Schools
School District Out Of Area
Others
HOA Fee Include 840.0
Read Less Info
Want to know what your home might be worth? Contact us for a FREE valuation!

Our team is ready to help you sell your home for the highest possible price ASAP

GET MORE INFORMATION

Agent | License ID: 5941813-SA00






