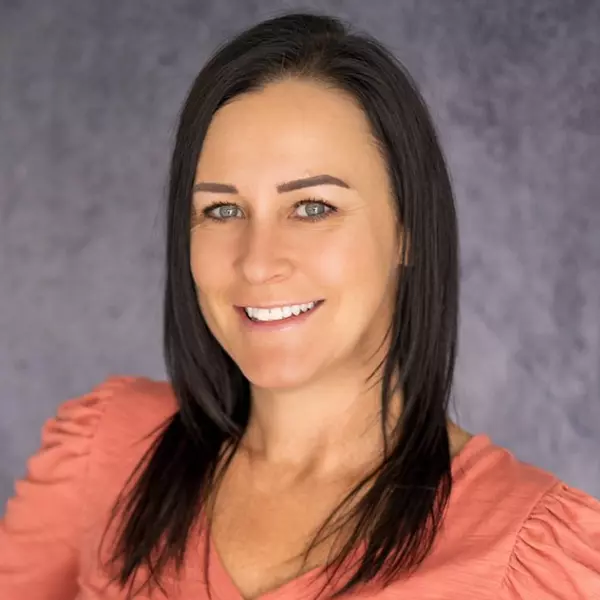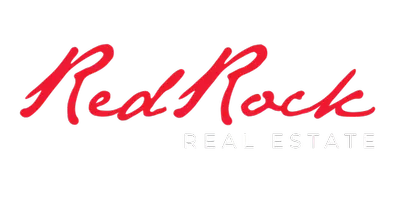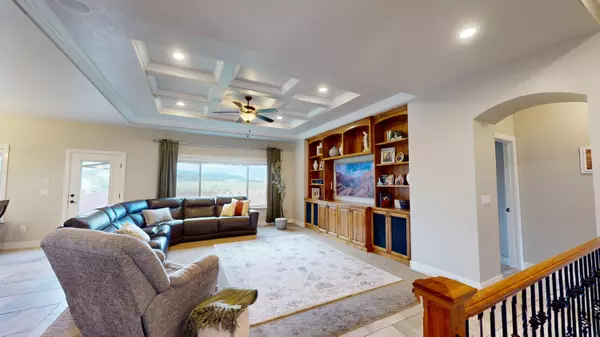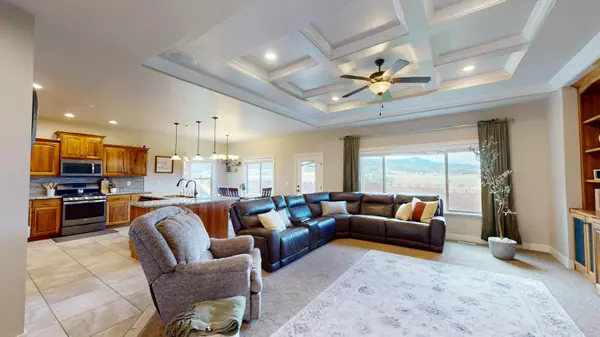$595,000
$595,000
For more information regarding the value of a property, please contact us for a free consultation.
6 Beds
3 Baths
3,334 SqFt
SOLD DATE : 11/18/2024
Key Details
Sold Price $595,000
Property Type Single Family Home
Sub Type Single Family Residence
Listing Status Sold
Purchase Type For Sale
Square Footage 3,334 sqft
Price per Sqft $178
MLS Listing ID 24-253911
Sold Date 11/18/24
Bedrooms 6
Full Baths 3
Abv Grd Liv Area 1,707
Originating Board Washington County Board of REALTORS®
Year Built 2014
Annual Tax Amount $2,416
Tax Year 2023
Lot Size 10,890 Sqft
Acres 0.25
Property Description
Pristine Home in Mountain Shadows Subdivision! There are so many amazing upgrades in this home that it is hard to mention them all - make sure and check out the virtual tour link. This home has a fantastic open layout with so much natural light, granite countertops throughout, 9 and 10 foot ceilings(check out the gorgeous living room ceiling), both levels are fully finished featuring a full 6 bedrooms and 3 full baths! The family space downstairs is very spacious it features a cute reading nook as well as a kitchen-wet bar area and a very nice pellet stove for extra heat! This house will be very energy efficient with included solar panels and the pellet stove. The yard is a dream as well, fully finished with a block wall, lifetime shed, covered patio, and backs to the SUU farm allowing for unobstructed views! All of this in one of the quietest neighborhoods in town!
Location
State UT
County Iron
Area Outside Area
Zoning Residential
Direction Follow HWY 56 West to 4050 take a left and follow to 175 S, turn left go to 3947
Rooms
Basement Full
Master Bedroom 1st Floor
Dining Room No
Interior
Heating Natural Gas, See Remarks
Cooling Central Air
Fireplaces Number 1
Fireplace Yes
Exterior
Parking Features Attached
Garage Spaces 3.0
Community Features Sidewalks
Utilities Available Sewer Available, Rocky Mountain, Culinary, City, Electricity Connected, Natural Gas Connected
View Y/N Yes
View Mountain(s)
Roof Type Asphalt
Street Surface Paved
Building
Lot Description Curbs & Gutters, Terrain, Flat, Level
Story 2
Water Culinary
Structure Type Rock,Stucco
New Construction No
Schools
School District Out Of Area
Read Less Info
Want to know what your home might be worth? Contact us for a FREE valuation!

Our team is ready to help you sell your home for the highest possible price ASAP

GET MORE INFORMATION

Agent | License ID: 5941813-SA00






